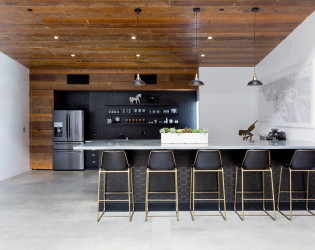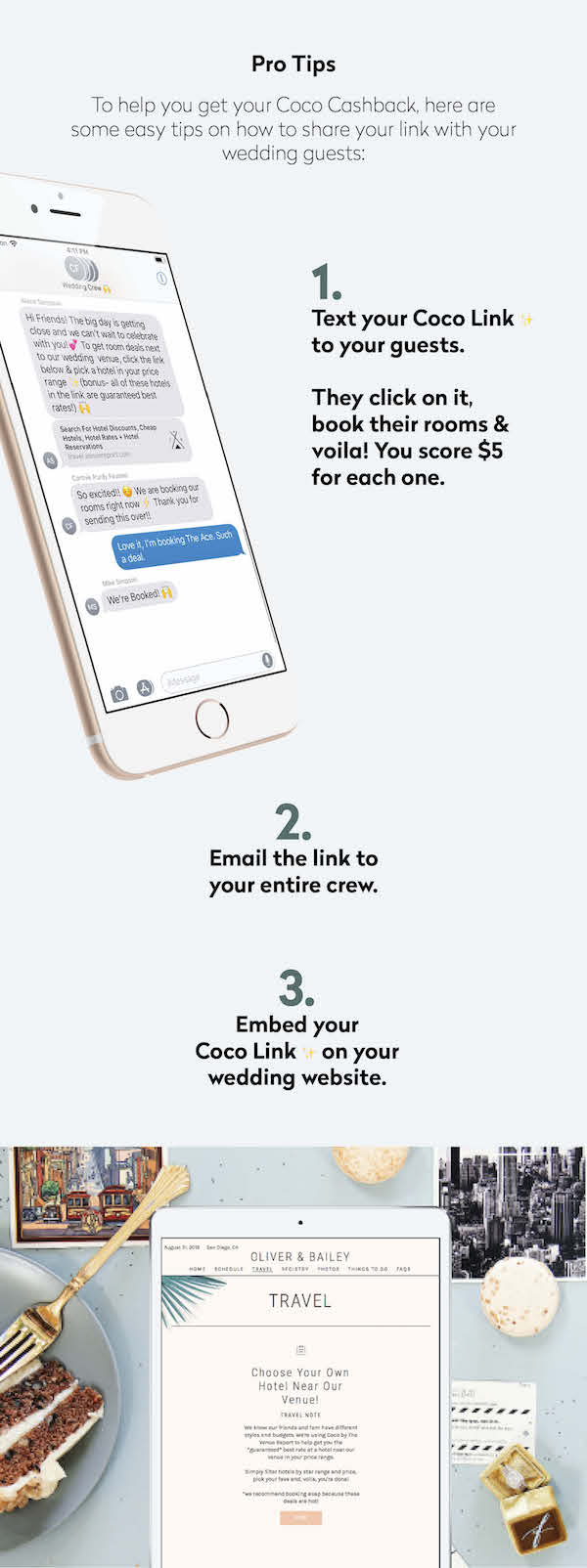Playa Studios Est. 2016
11260 Playa Court, Culver City, CA 90230, USA
- A/V Equipment
- Bridal Suite/Changing Rooms Onsite
- Street Parking
- Valet Parking
- Wifi
- Ample Parking Onsite
- Dining Chairs
- Dining Tables
- Onsite Restrooms
- Other
- The Scene:
The entrance to Playa Studios is a handsome 3,000 sq ft lounge featuring a striking 18’ ft tall gallery wall. The Lounge opens directly into the Event Room through our oversized sound isolated sliding glass doors, allowing you the ability to create two completely different atmospheres within the adjacent spaces. The Lounge also includes a kitchenette perfect for bar service and two individual restrooms. Our Lounge and the most popular spot for guests to capture their social media moment.
- Design:
- Our venue has several unique design features.
Fun Facts!
- The wood used on our kitchen wall and ceiling is constructed from salvaged bleachers from the Chicago school system.
- The vintage Wm. Knabe & Co Piano displayed in our Lounge wall was once a dilapidated Craigslist find that has survived within the Mophonics family for over a decade.
- The mural art in our Lounge is from local Los Angeles artist Made of Hagop. - Extra Perks:
INCLUDED AMENITIES
- 5,000 sq ft turnkey event room
- 3,000 sq ft furnished lounge
- 400 sq ft furnished Green Room
- Table and chairs for up to 256 guests
- Accent lounge furniture
- DJ ready house sound system
- Ceiling mounted HD digital projector
- Dedicated fiber WiFi
- Two individual restrooms in the lounge
- Spacious 3-stall men's and women's restrooms
- Heating and air conditioning
- 16 'x 16' x 2' modular stage
- 12' x 12' elephant loading door
- Rigging points (5000 lb load level)
- Skylights with option to black-out
- 18 ft vaulted ceilings
_______________________________________________________
OPTIONAL FEATURES (Please inquire for pricing)
ACCENT LIGHTING
This includes 24 customizable LED uplights, 24 LED pinspots, bar lighting, and a gobo spot light.
GUEST WIFI
100 mbps up/100 mbps down dedicated fiber optic WiFi is available for guests
- The Lounge:
- The entrance to Playa Studios is a handsome 3,000 sq ft lounge featuring a striking 18’ ft tall gallery wall. The Lounge opens directly into the Event Room through our oversized sound isolated sliding glass doors, allowing you the ability to create two completely different atmospheres within the adjacent spaces. The Lounge also includes a kitchenette perfect for bar service and two individual restrooms.
- - Max Capacity: 200
- The Event Room:
- The Event Room is a 5,000 sq ft space that can be accessed directly from the Lounge through our oversized sound isolated glass doors. With 18’ft exposed ceilings, skylights, stunning chandeliers and sculptural wood accents, the Event Room is a perfect balance between industrial and modern. Our ceiling mounted HD projector, included lounge furniture pieces, and custom bar + shelving unit makes it very easy to transform the flexible space to suit your needs.
- - Max Capacity: 400
- The Green Room:
- The Green Room - The private 350 sq ft Green Room is fully furnished with a conference table, chairs, and a sofa. The Green Room can be accessed from the Lounge and the Event Room through a private hallway. It can be used as a holding space for talent, back-of-house for production, a bridal or groom suite, an edit room, a vip lounge and more.
- - Max Capacity: 20
THIS VENUE DOES NOT HAVE ANY REPORTS AT THIS TIME.
Check back again soon!

The Kitchen
- Photographer: Amy Bartlam

- Photographer: Jenna Bechtholt

The Event Room
- Photographer: Courtesy of Playa Studios

- Photographer: Jenna Bechtholt

- Photographer: Jenna Bechtholt

- Photographer: Jenna Bechtholt

- Photographer: Jenna Bechtholt

The Event Room
- Photographer: Courtesy of Playa Studios

The Event Room
- Photographer: Courtesy of Playa Studios

- Photographer: Jenna Bechtholt











 unlock to view pricing
unlock to view pricing





