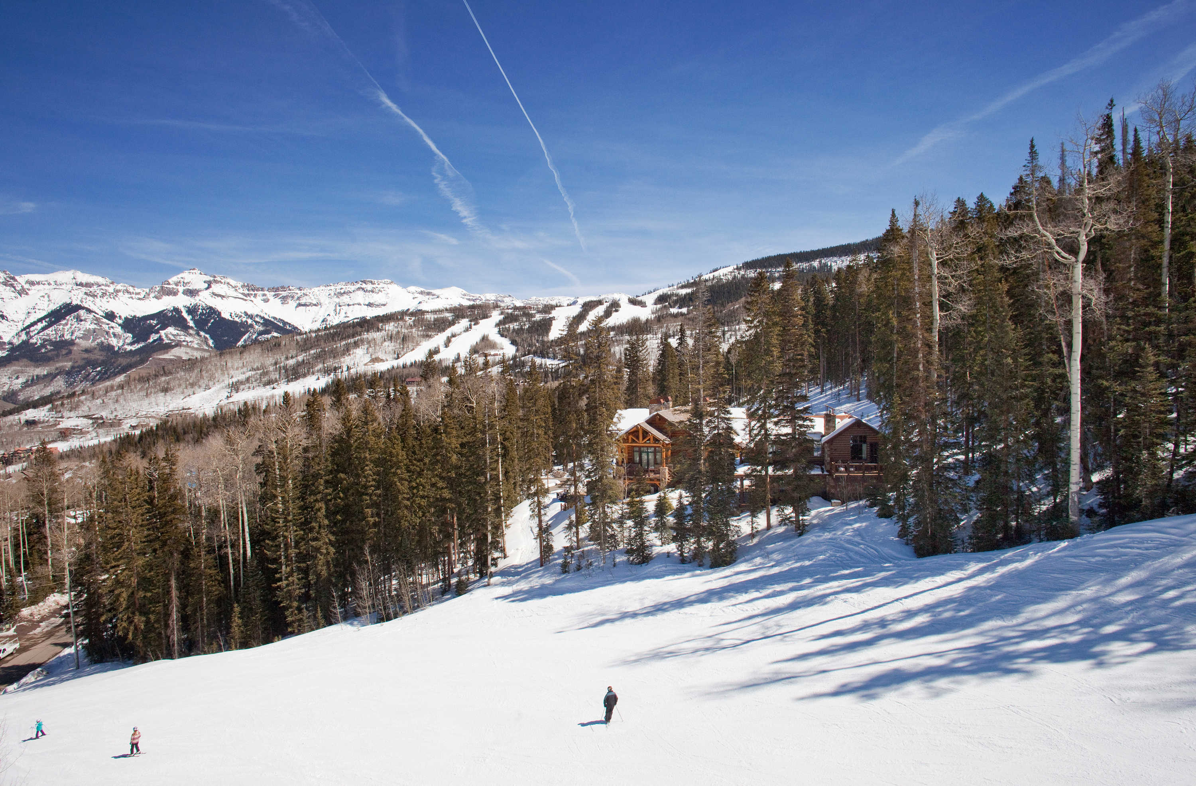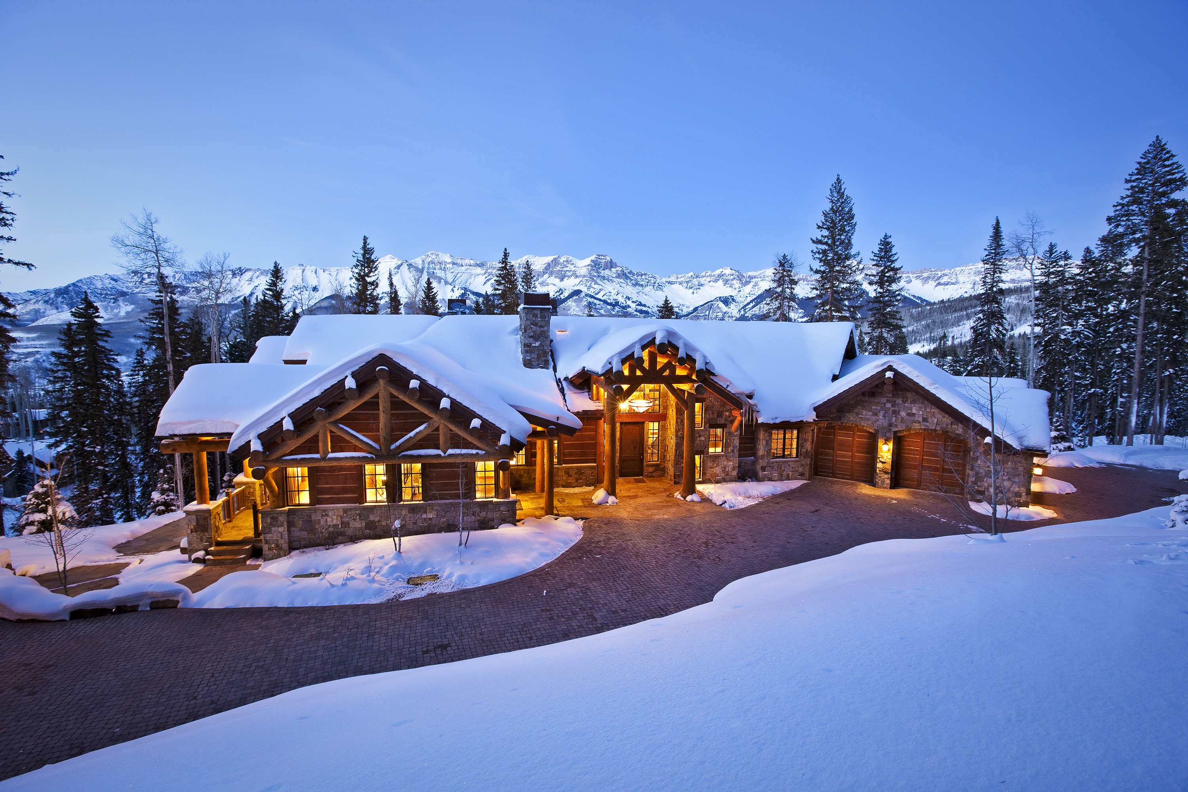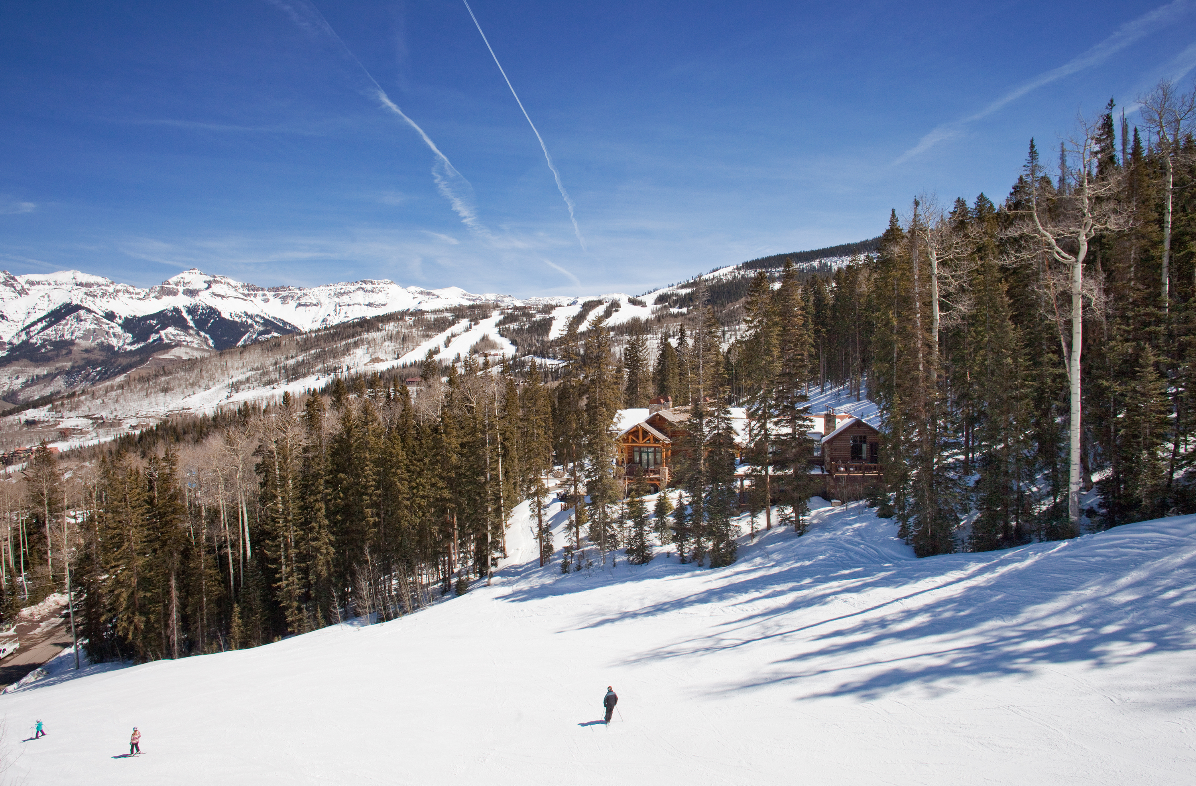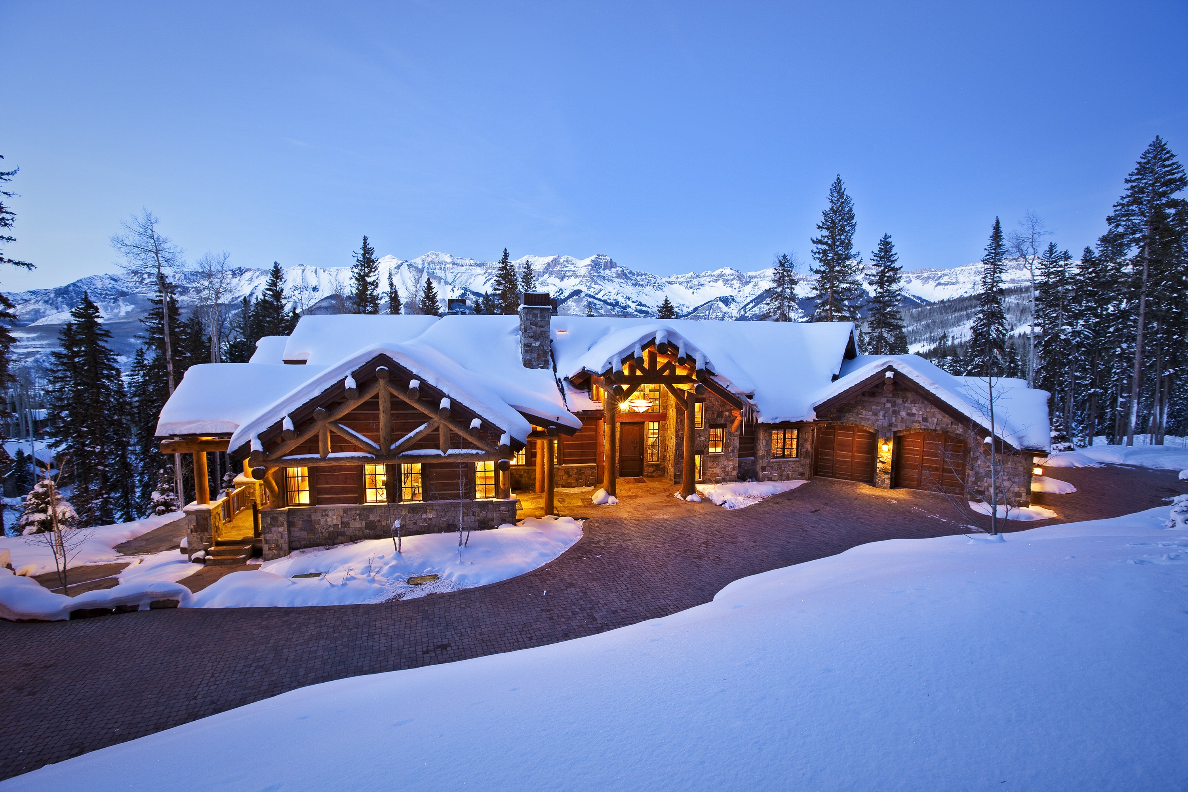- Style
-
Classic
Contemporary
Elegant
Romantic
Sophisticated
Venue Setting
On the opposite side of the main level guests will travel through a stunning stone archway leading to a powder room, a private reading nook, and finally, the eye-catching master suite. The master suite has a king size bed, gas fireplace, private patio, and breathtaking views of the San Sophia mountains. The master bathroom is exquisite, with granite countertops, a steam shower and jetted soaking tub with mountain peak views.
Conveniently located in the master wing is a nanny suite with a queen size bed, private bathroom which includes a glass shower with bench, and French doors leading out to a private patio.
As guests travel upstairs to the top level, they'll be greeted by an impressive oil painting and an equally impressive office with south facing windows and window seats for sunset viewing pleasure. Sometimes work travels with us, and if this ends up being the case have no fear because in this estate you will have access to a quiet space and a Mac desktop for your use.
Technology abounds in every room of the house, as the entire estate is linked with an iPad which allows guests to control climate via geothermal heating, music, TV channels and lighting on a room by room basis.
Moving downstairs, guests will find an additional kitchen to the left of the stairway. Similar to the upstairs floor plan, this level has open space with plenty of room to play games and even a game table for two. With a large sectional couch and two armchairs, seating is plentiful. Warm up by the stone fireplace or watch a riveting game of pool on the home’s billiards table, next to which guests will find an elevator that provides easy access to all levels of the estate. Off the south side of this space, two doors lead directly to the patio for easy hot tub access down one flight of the patio stairs. Moving down the hall to the right of the stairs, guests will be delighted to find two identical king guest suites each with wood beam ceilings, French doors leading to the patio system, two wing back chairs and king size beds. Both en-suite bathrooms include glass showers benches and gorgeous granite counter tops.
Down the hall from the king guest suites is a powder room, the aforementioned laundry room and wine cellar, while the last room on the left is a second master bedroom. This suite has a king size canopy bed, a settee, two winged chairs with an ottoman, and French doors leading to the patio with a high top table seating for four. The second master bathroom has a steam shower with a bench, jetted soaking tub and dual vanity sinks with granite tops.
At the end of the hall is a full spa equipped with towels, robes, a hot tub with high-pressure waterfall, and two private massage rooms with sinks and massage tables so comfortable guests will find it hard to leave.
On the opposite end of this level are two identical bunk rooms. The bunk rooms each have four twin size beds, access to the patio system, walk-in closets and en-suite bathrooms with dual vanity sinks set in granite tops.
Strategically located near the bunk rooms is the theatre which has 15 reclining theatre seats and is fully equipped with all the new movies guests have been dying to watch, and devices that allow guests to live stream all their favorite shows and movies. But who could watch a movie without popcorn?! The vintage popcorn maker allows guests to make delicious homemade popcorn from the comfort of the theatre, and the mini fridge will keep guests drinks nice and chilled.
Descending to the lowest level of the house, guests can enjoy the arcade, which is fully equipped with Ms. Pac Man, side by side racing games, two pinball machines, a basketball shooting game, a foosball table and last but certainly not least, an AMF Bowling Alley, fully stocked with bowling shoes, balls and two TVs. Another guest bedroom has direct access to this bowling alley plus a full-size bed, chair, ottoman, flat screen TV, walk-in closet and en-suite bath with a glass shower and granite countertops. Positioned at the bottom of the stairs, a mud room equipped with boot heaters and coat hooks is attached to the in-home gym which has two TVs, a treadmill, an elliptical and a resistance training machine, sure to get guests' blood pumping. After hitting the gym, relax in the steam room conveniently located off the gym or walk through the French doors to access the bottom level of the patio system where guests and their 23 closest friends can soak in the hot tub. Rounding out the lowest level of the estate are two identical guest bedrooms that feature king size beds, flat screen TVs, walk-in closets and en-suite baths with shower/tub combinations and granite counter tops.
The property also has a separate guest house located right off of Double Cabin ski run for an easy ski-in/ski-out set up and its own private garage. When guests walk into the guest house they're greeted by the functional mudroom with wrap around bench seating and plenty of hooks from which to hang gear. Just like the main house, the guest house has Venetian plaster walls, geothermal heating and a gorgeous gas fireplace. The kitchen is fully equipped with stainless steel appliances, including an electric stove and a dishwasher for quick clean ups. No need to run into the main house for laundry because the guest house has its own washer and dryer. The guest house bedroom has a queen size bed with en-suite bathroom, glass shower and a private patio overlooking the Double Cabin run.
Perched high up in Mountain Village, surrounded by Aspens, Autumn Ridge makes for the perfect mountain getaway. This is an ideal home for a large family, or multiple families sharing their vacation together. With all its unique amenity offerings, Autumn Ridge is the ultimate package. It’s classic, yet elegant mountain décor captures the true essence of mountain luxury.
Capacity
- Price range
- Does this include catering fees?
No
- Additional charges
5% Service Fee
12.65% Tax
$49.00 Damage Insurance
Check-in clean included, additional housekeeping available at $38/HR
- Insurance
Additional Insurance Is Required To Host An Event At This Venue




