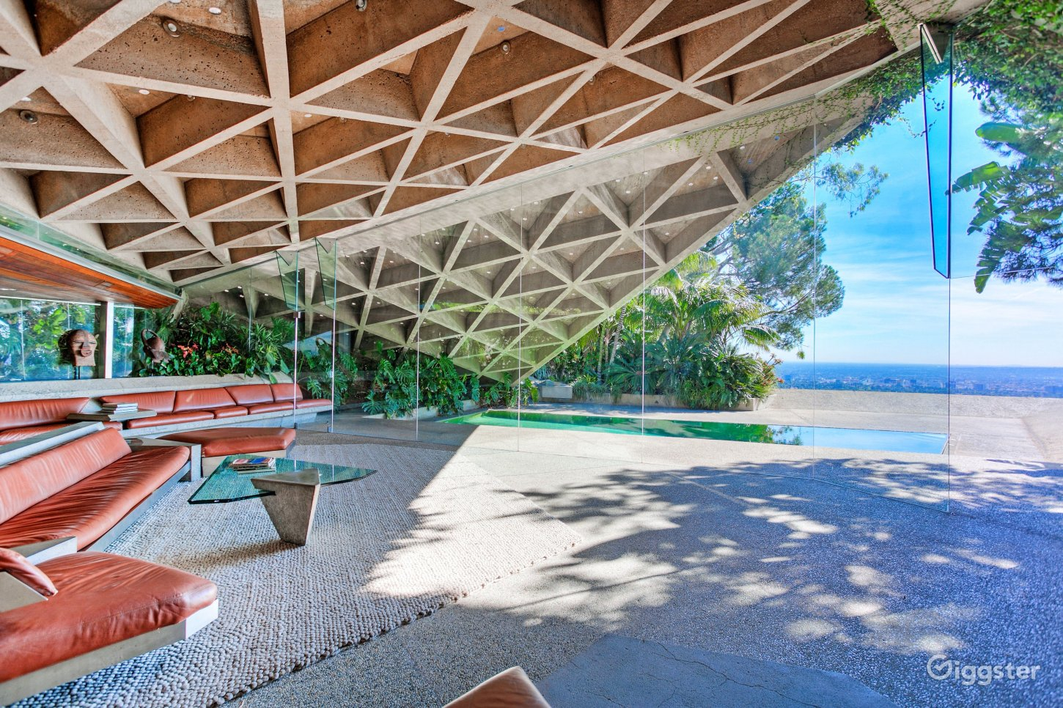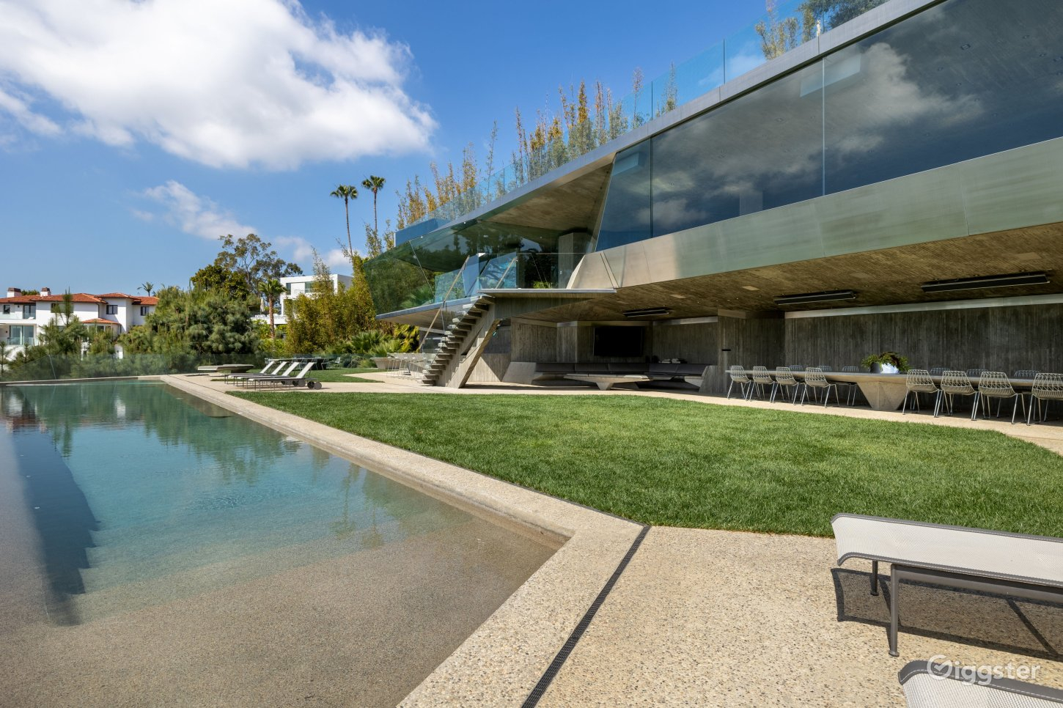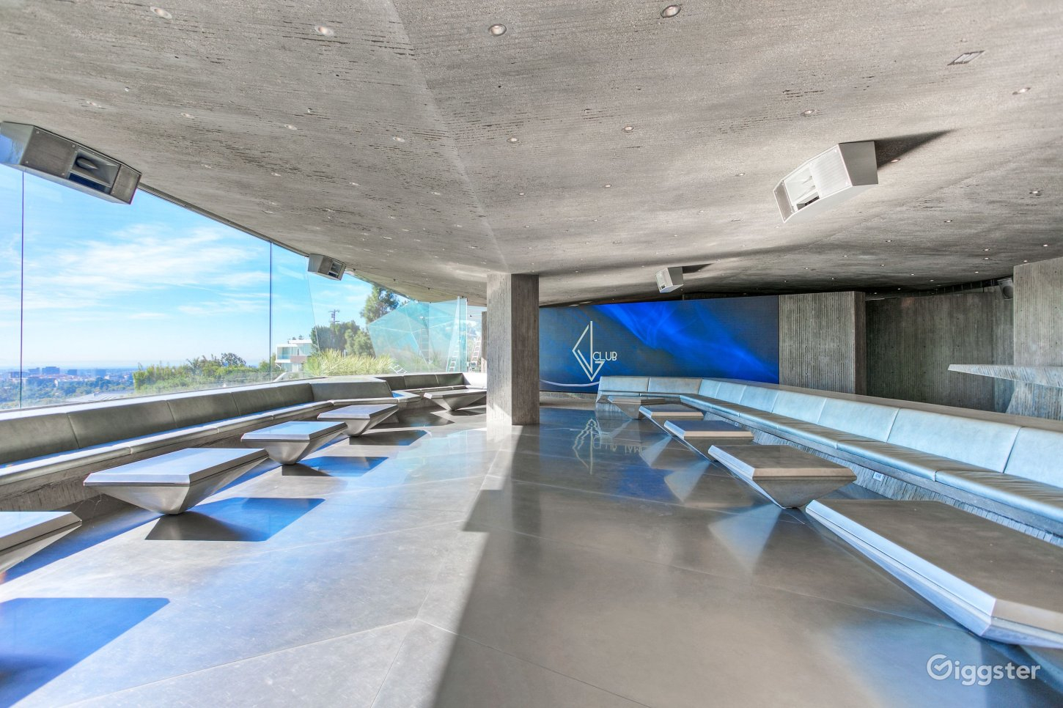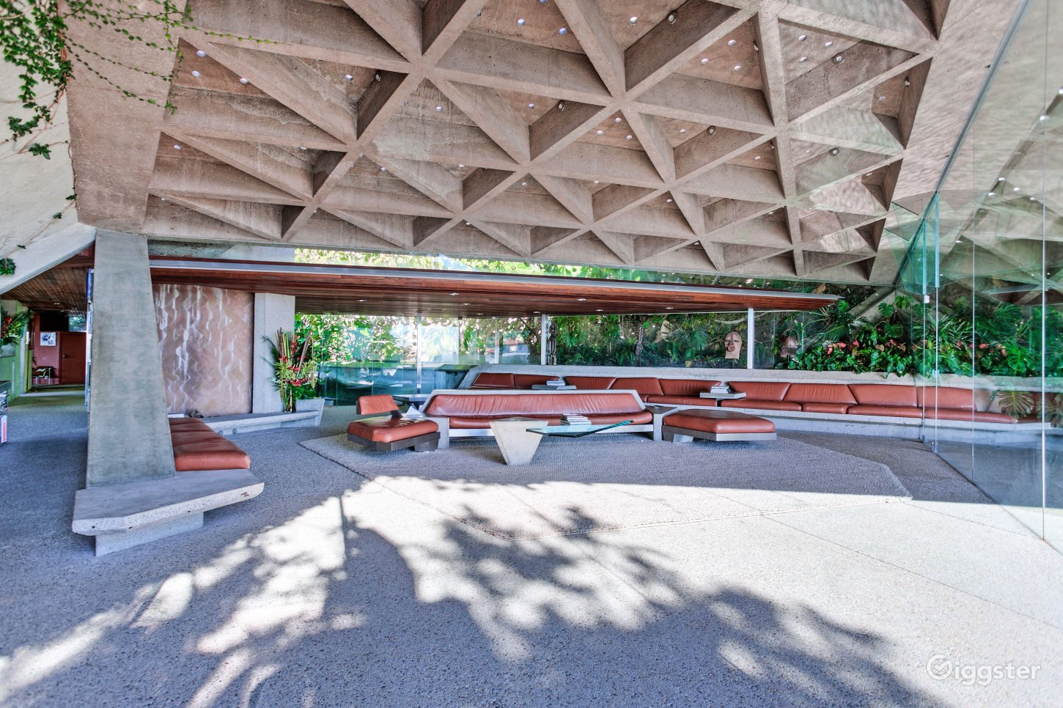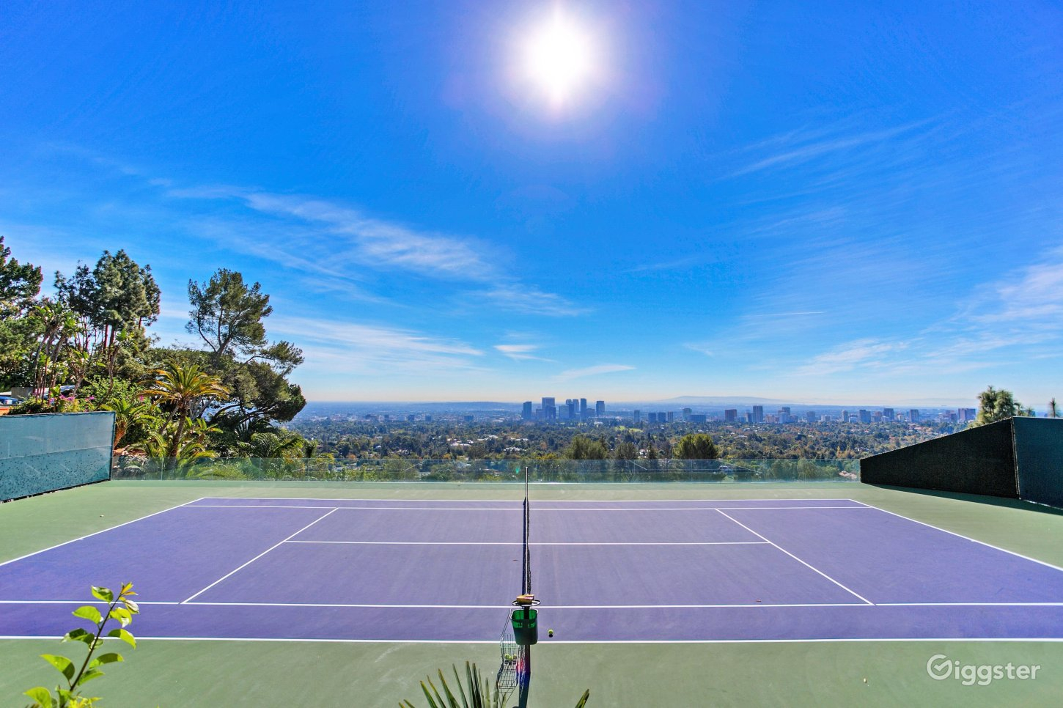John Lautner designed the home with angular walls, built-in furniture and an open plan floor space. Wanting the house to feel outwardly connected with no separation between inside and out, John and James have used concrete and glass. Comprising the floors and walls, concrete became the main material employed, whilst all the carpets installed have been designed to look like small stones. Additionally, the frameless glass wall in the living room supports the uniting of the two spaces. Rewarded with views across Los Angeles, the home is embraced by creeping vines that crawl over the walls, and tropical vegetation complements the structure’s exterior.
Spanning across over 1.5 hectares of hillside, the property is saturated with thick foliage and vegetation that hold walkways, ponds and hidden grassed spaces that become a crucial part of the home’s external characteristics. Additionally, the distinct character of Sheats-Goldstein Residence is further emphasised with a one-of-a-kind James Turrel skyscraper. Named Above Horizon due to its position on the hillside, the skyscraper has been built into the slope just below the main building. Designed with two windows that open to reveal glimpses of the sky, the volume also has a built-in lounge that allows for one to lay back and watch the thousands of hidden LEDs. Completed after John’s passing, the skyscraper, terrace, office space and Club James – the nightclub underneath the house – were all done by James with a deep understanding and respect for John’s original design.

.jpeg)
.jpeg)
.jpeg)
.jpeg)
.jpeg)
