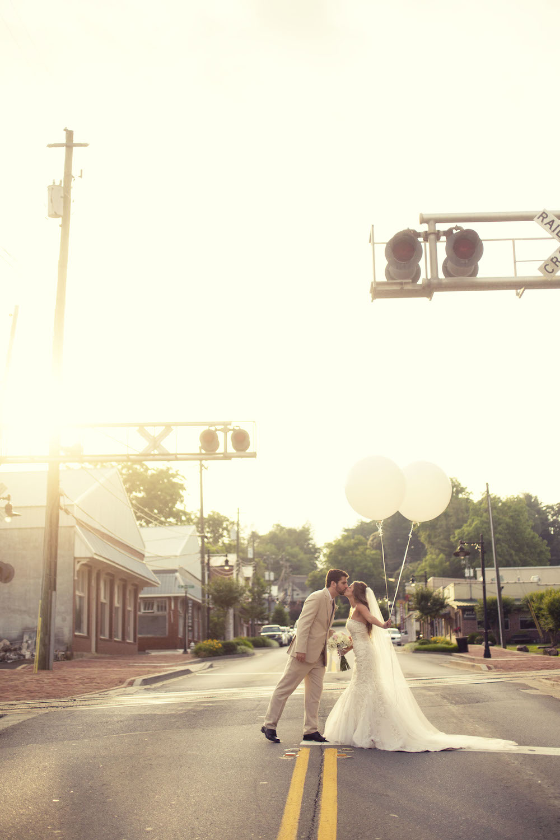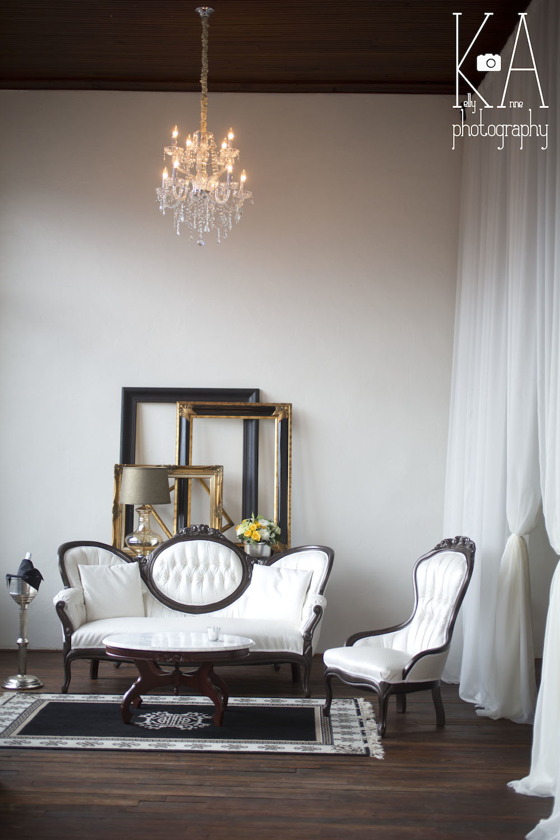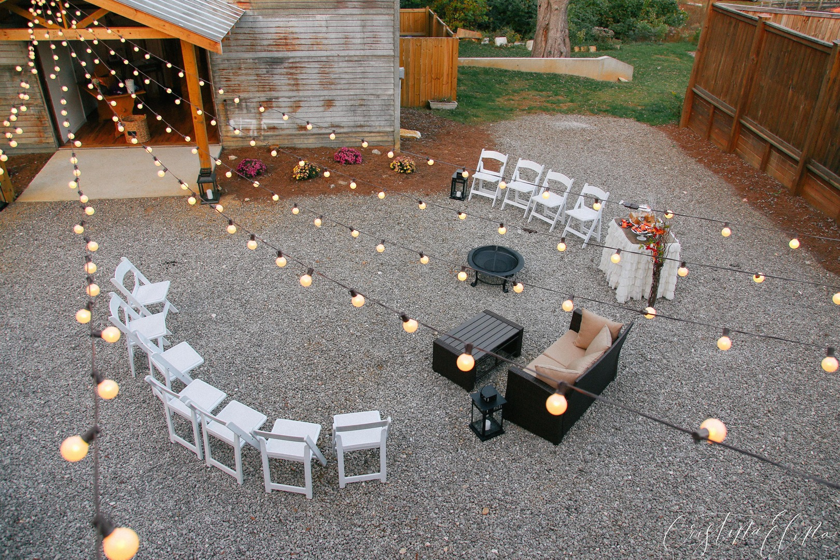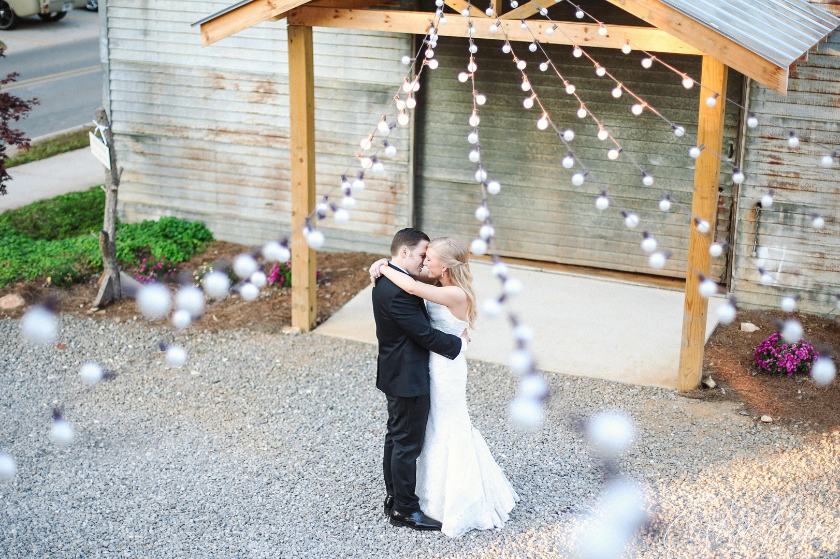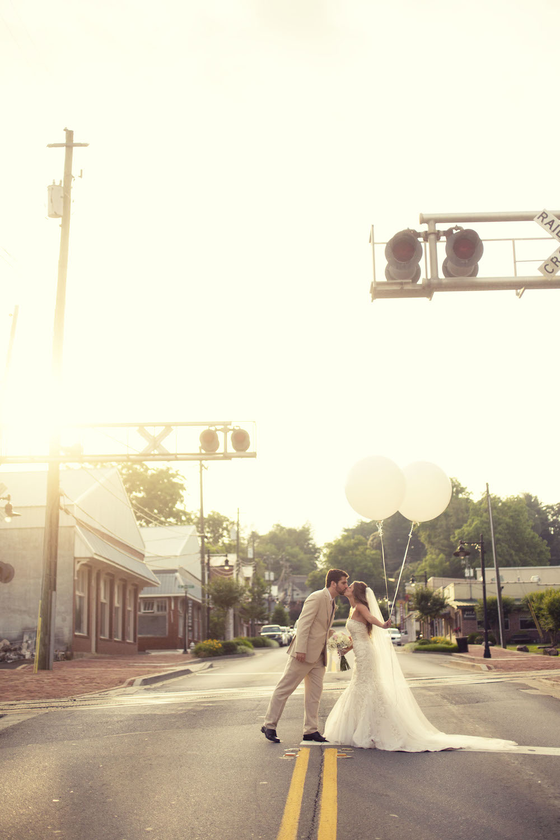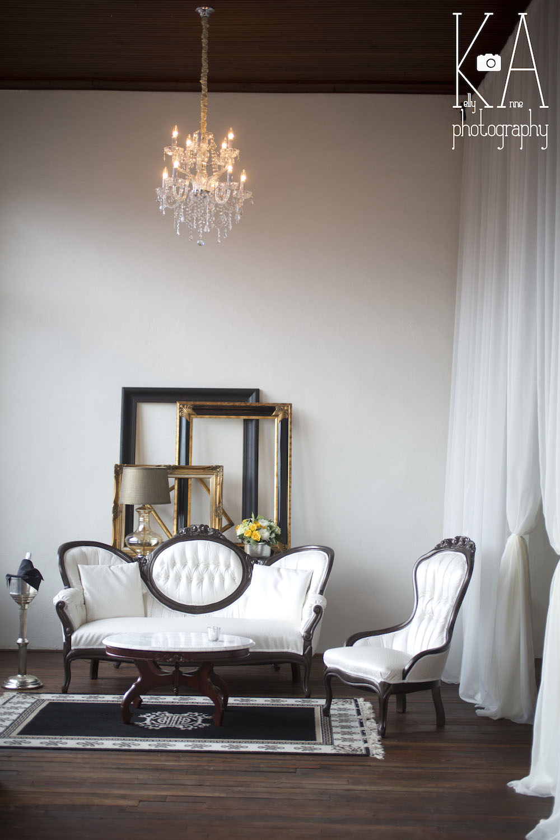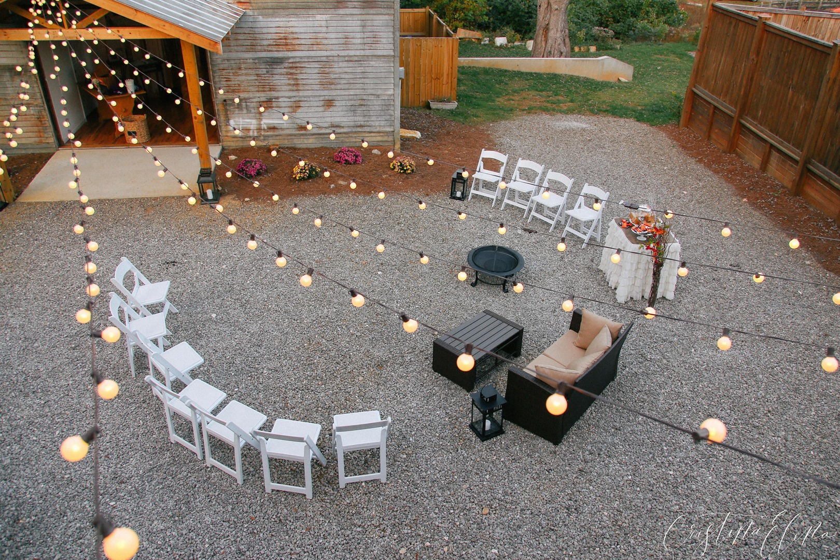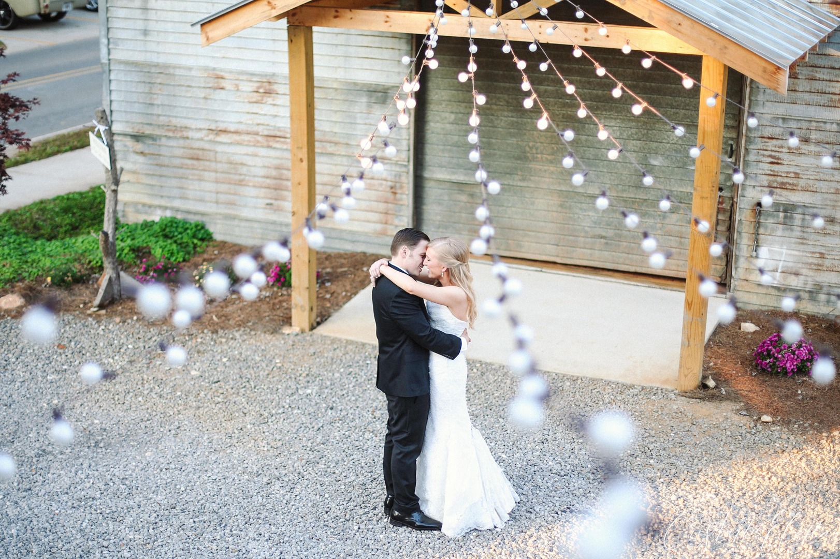The Corner District
EST. 2013
This historic gorgeous Georgian gem has been shined up and polished to perfect imperfection!
Once the home of Ball Ground's first general store & warehouse, it's vintage industrial and speakeasy feel can be easily transformed to fit any vibrant vision.
- Style
-
Casual
Industrial
Rustic
Urban
Vintage
Venue Setting
The Corner District, formally known as A.W. Roberts and Sons General Store, is an eclectic Atlanta-area wedding and event venue revolving around two century-old buildings and a city park. The property was built in 1911 and served as Ball Ground’s general store and warehouse until 1970, when it was sold and converted into an antique store. In 2010, it was repurchased and the rehabilitation process began. New mechanical systems were installed, the original front doors and windows were repaired and the upstairs was returned to its original open floor plan with skylights, hardwood flooring and exposed brick walls. The warehouse underwent extensive rehabilitation and now has beautiful hardwood floors, bathrooms and a bridal suite. We are excited to host weddings and special events to breathe new life into the buildings. The Corner District has a vintage industrial and speakeasy feel that can be transformed to fit the vision of any couple.
Capacity
(Prices listed here are estimates only & are subject to change)
- Price range
- Does this include catering fees?
No
- Insurance
Additional Insurance May Be Required Depending On The Event
(Essential event logistics and amenities to ensure a seamless and memorable experience for you gathering)
This venue does not have any reports at this time
Check back again soon!
The Corner District
Find out more




