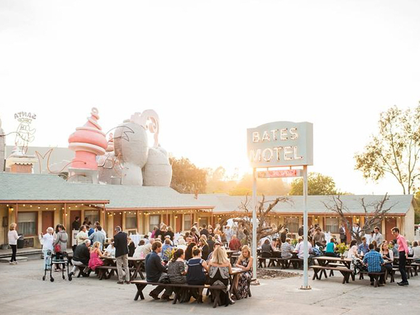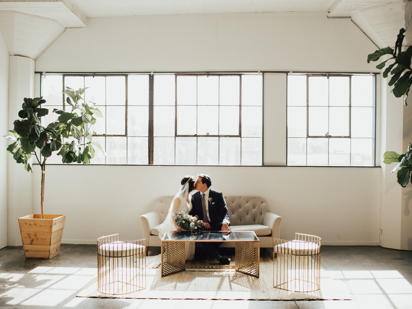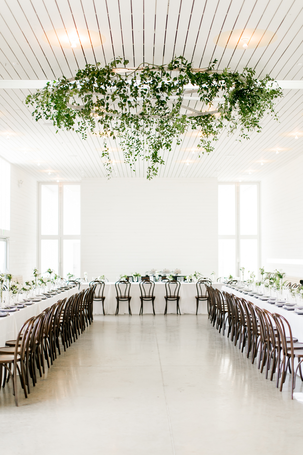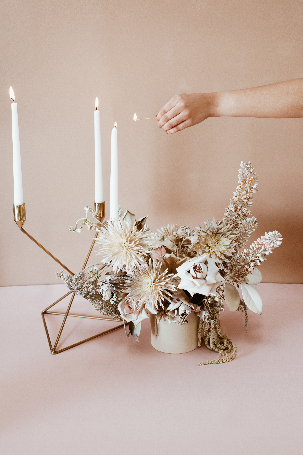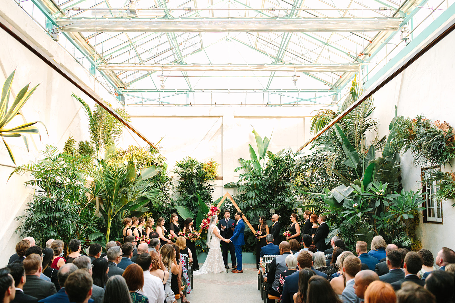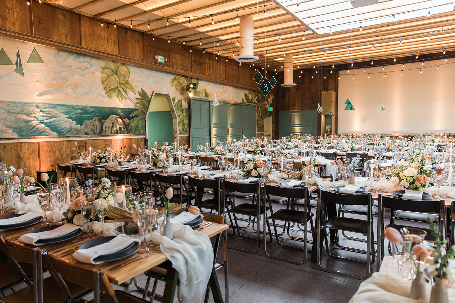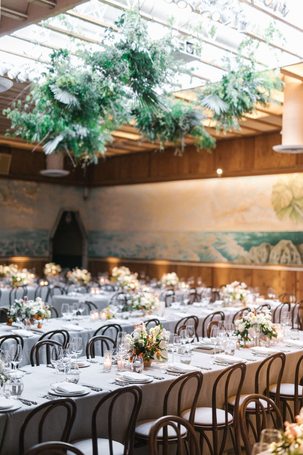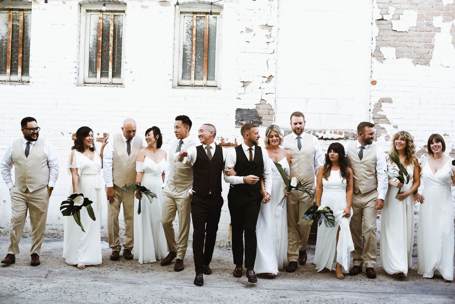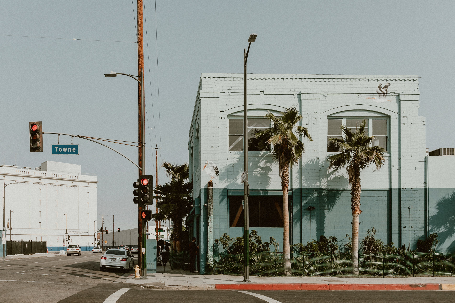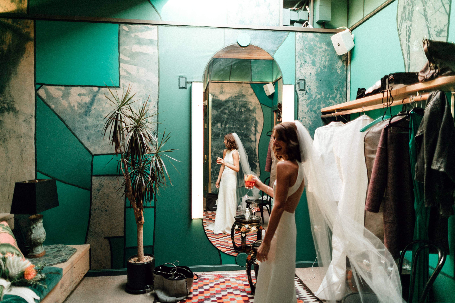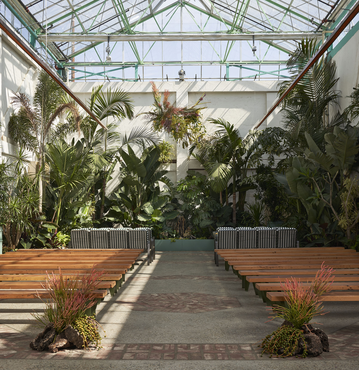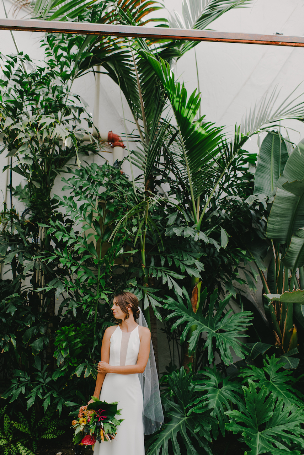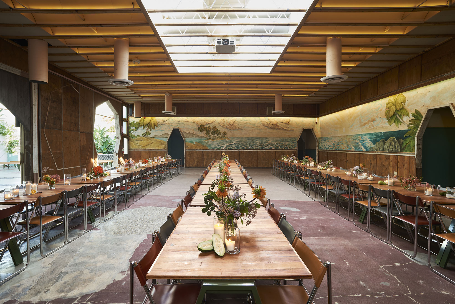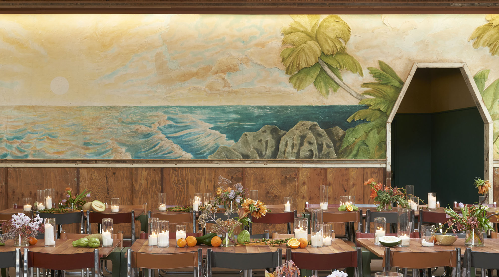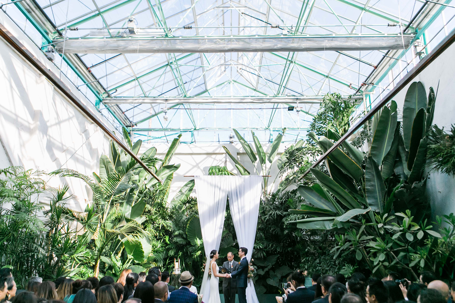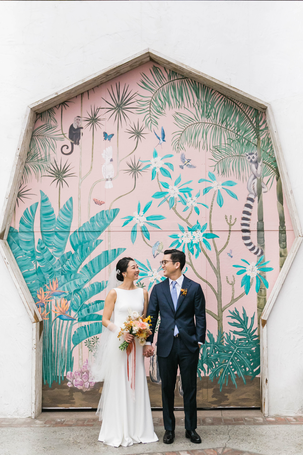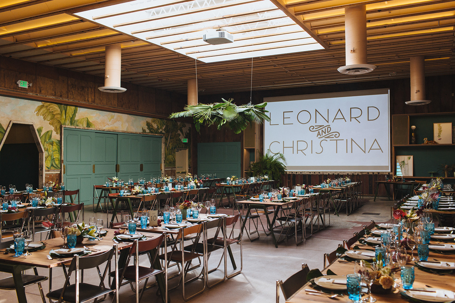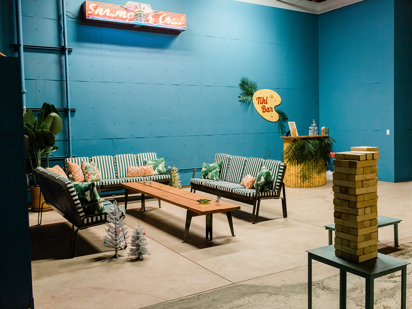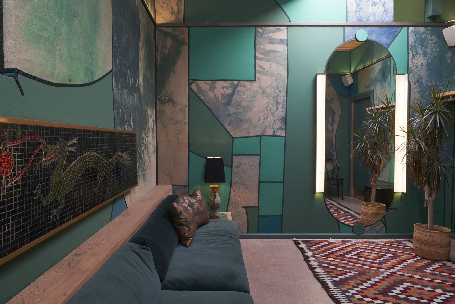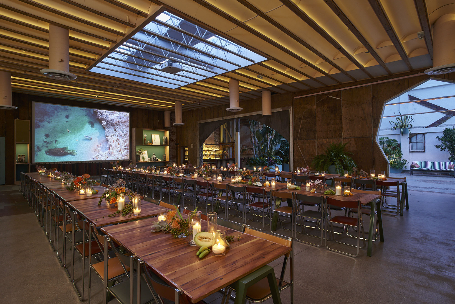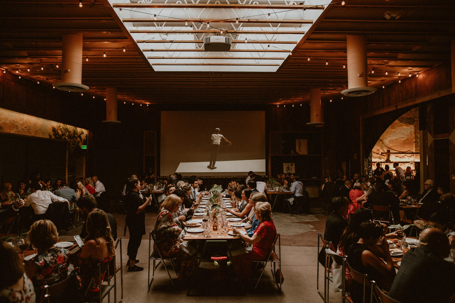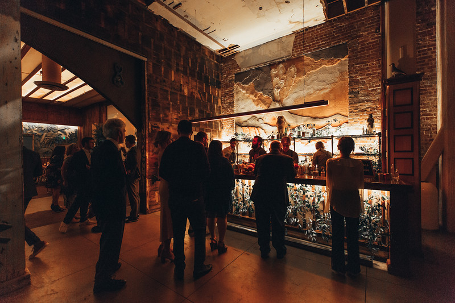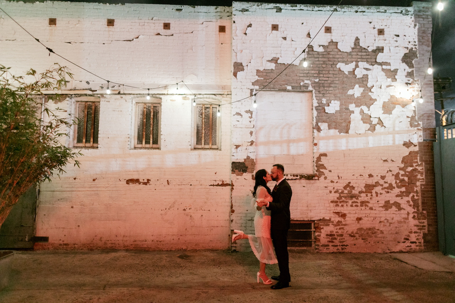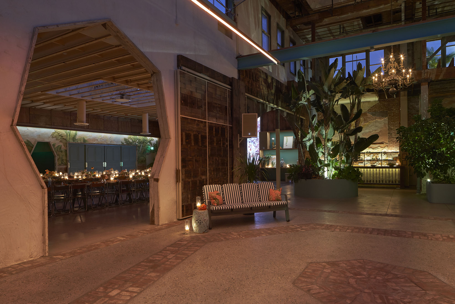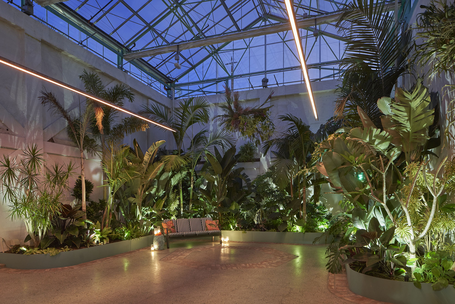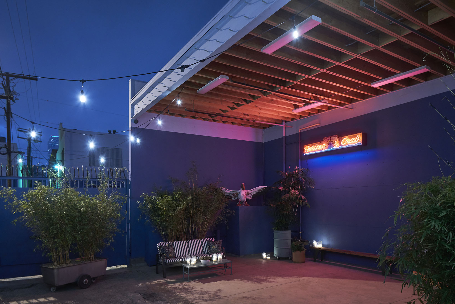Valentine is our grandest location and features a flowing 9,000 square-foot site plan designed for private events, courtyard weddings, receptions, exhibitions and productions. The venue is fully amenitized, and we provide experienced, professional site management, plus a commercial kitchen for client-selected catering teams.
Originally built in the 1920’s in an area that has long served as the city’s seafood market east of Downtown, the building has lived many lives in its century of use; it’s been a hotel, a brothel, a fish and oyster company, and a commercial site for everything from glass blowing to marijuana cultivation. This mysterious history subtly informed our re-invention of the space.
As an event space, Valentine’s greatest virtue is its shifting dimensions: whether you want an intimate gathering for less than 100 or a large reception for a maximum 500 guests, you can do either in this modular, scalable venue, and the experience will feel proportional and comfortable. If you are planning an even larger scale event or simply need more rooms for programming, Valentine can be combined with Grass Room, connected by a hidden passageway, to hold up to 750 guests.
Valentine is Green
In 2017 we collaborated with engineers, craftsmen, and artists, to completely redesign and refurbish the building that is now Valentine. Part of our mission was to limit the environmental impact of reconstruction. We took many of the materials freed up from the downsizing—lumber, steel elements, stairwells, flooring, even windows—and repurposed them into ceilings, walls, paneling, furniture, and decorative elements. In its rebuild, the structure has tripled its energy efficiency and rendered its groundwater permeability to 100%.
Horticultural greenhouse roofs open, close, shade and ventilate to provide passive lighting, cooling and heating by taking full advantage of southern California’s sunshine and ocean breezes. Efficient, state of the art electric, plumbing and mechanical systems minimize energy use throughout the year. Valentine encourages and supports green events and can introduce clients to green planners, stylists and purveyors who use sustainable resources or employ sustainable practices.

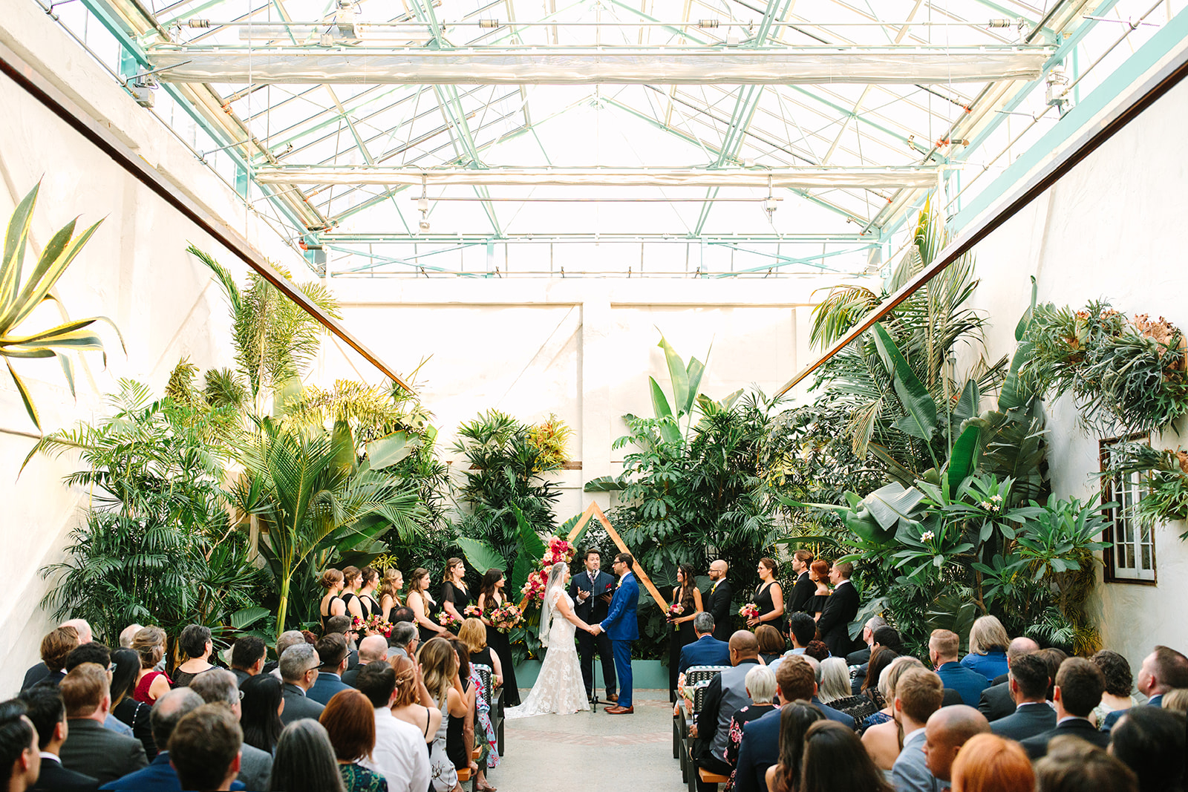


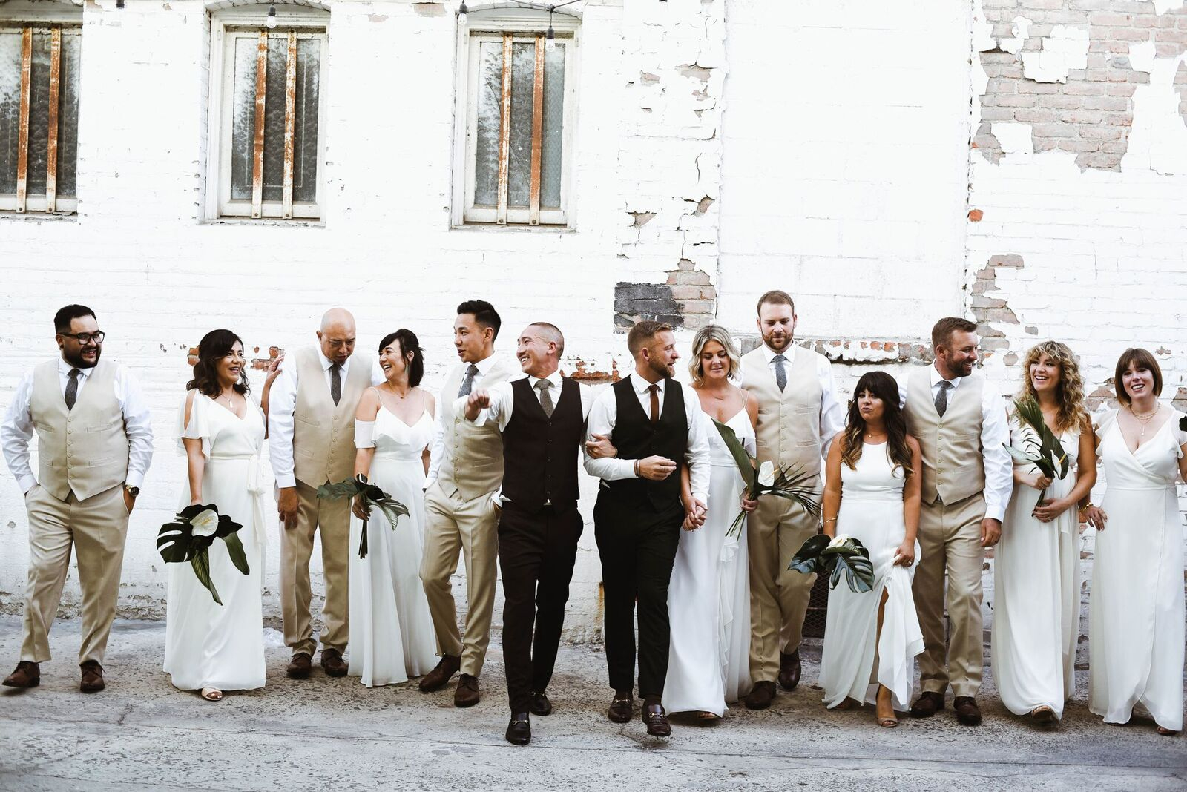
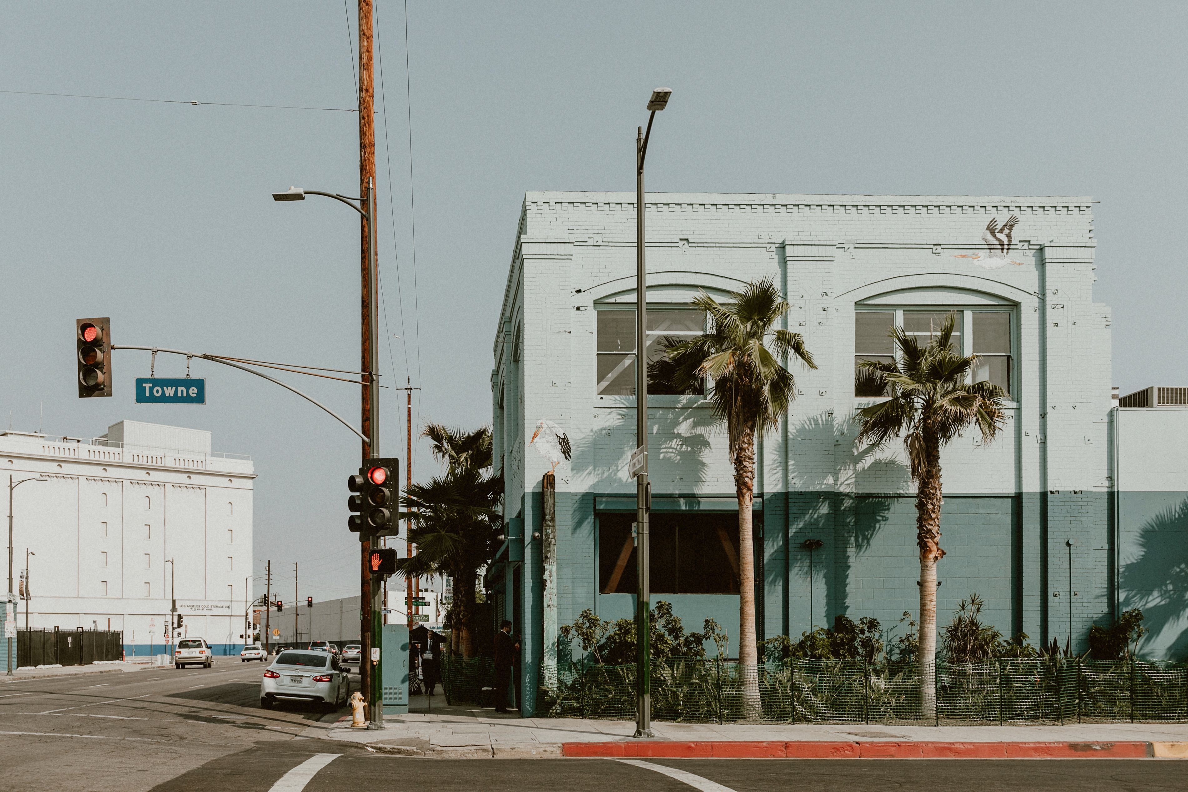
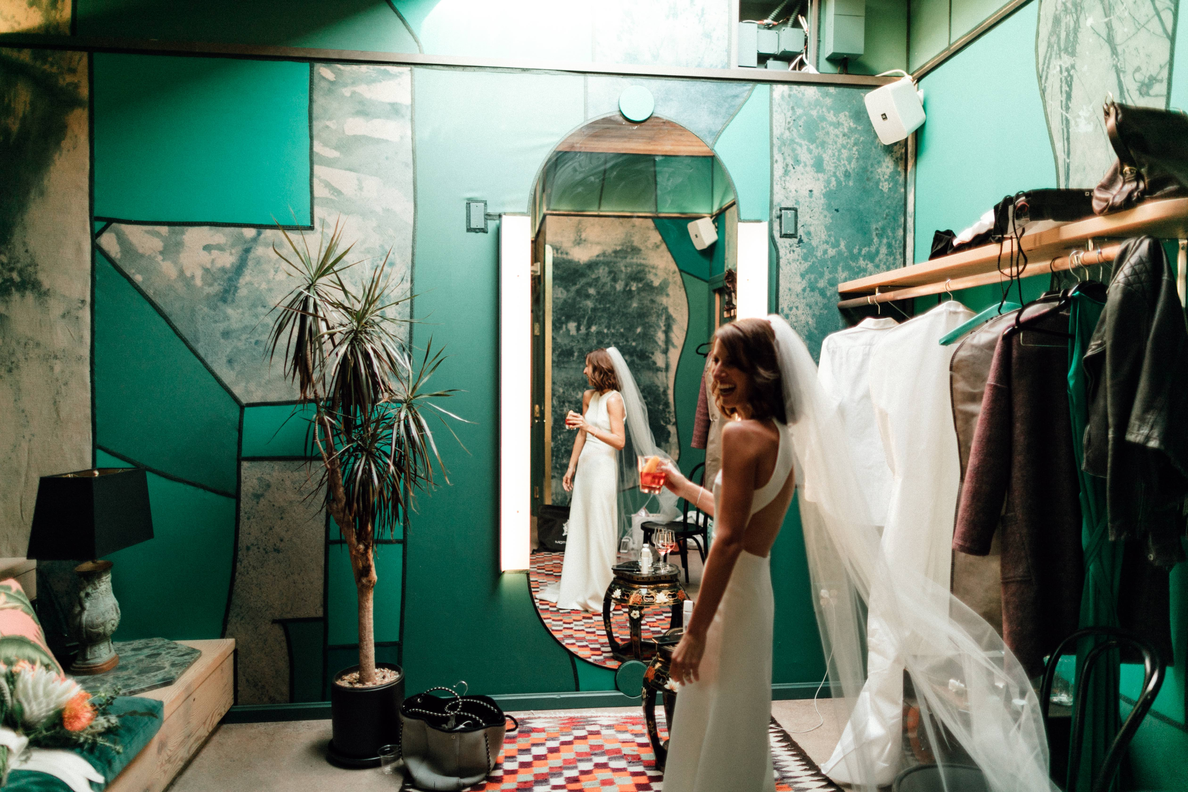
.jpg)
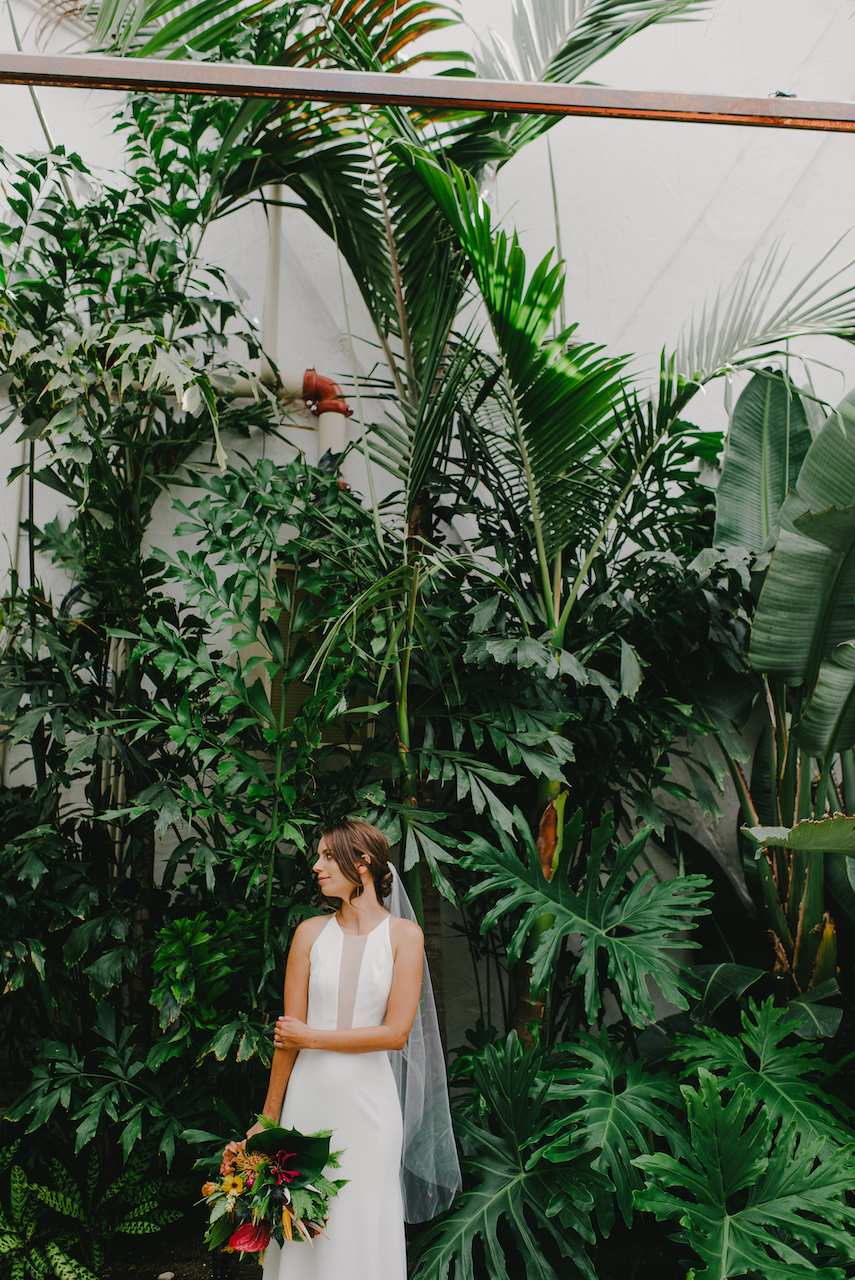
.jpg)
.jpg)
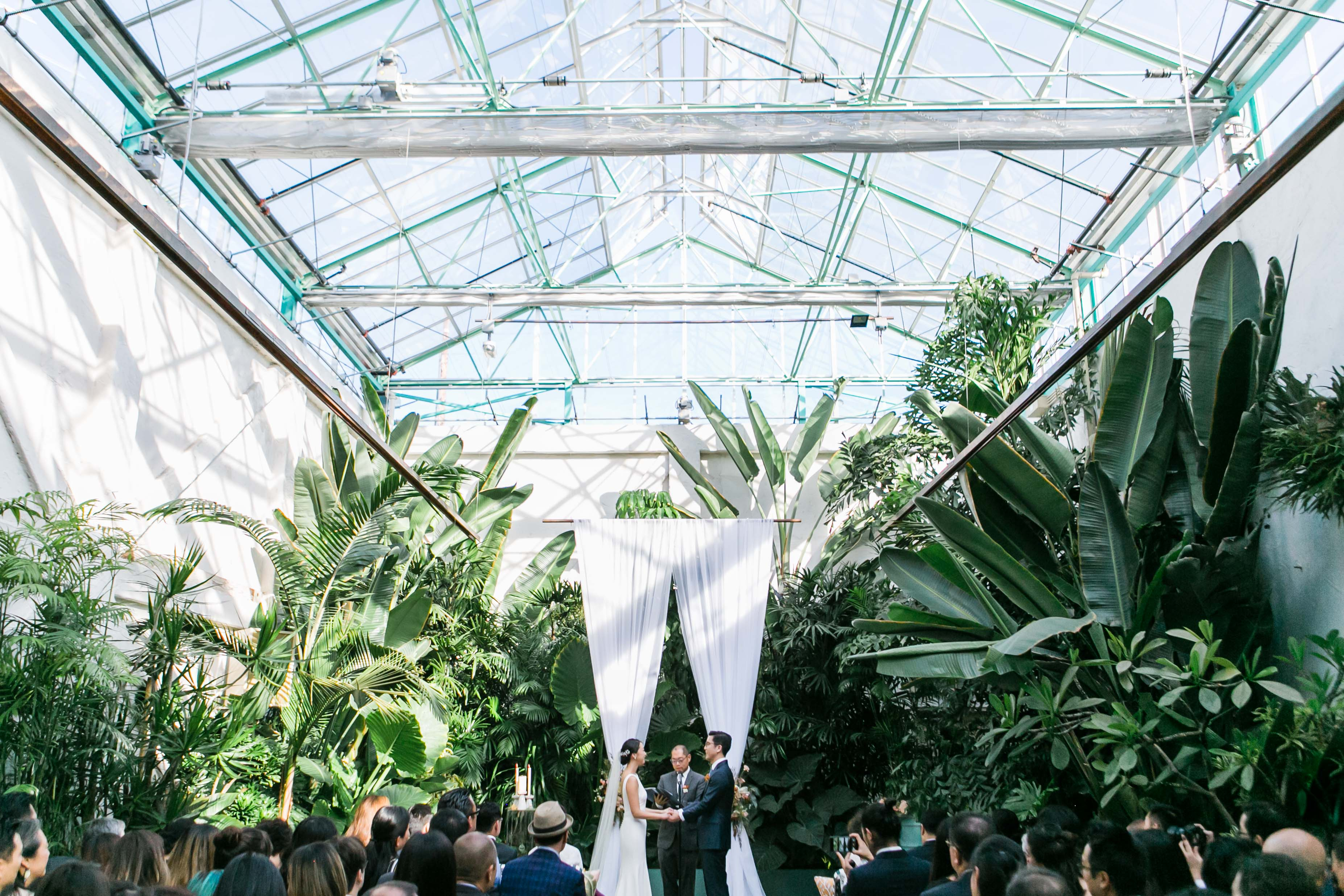
.jpg)
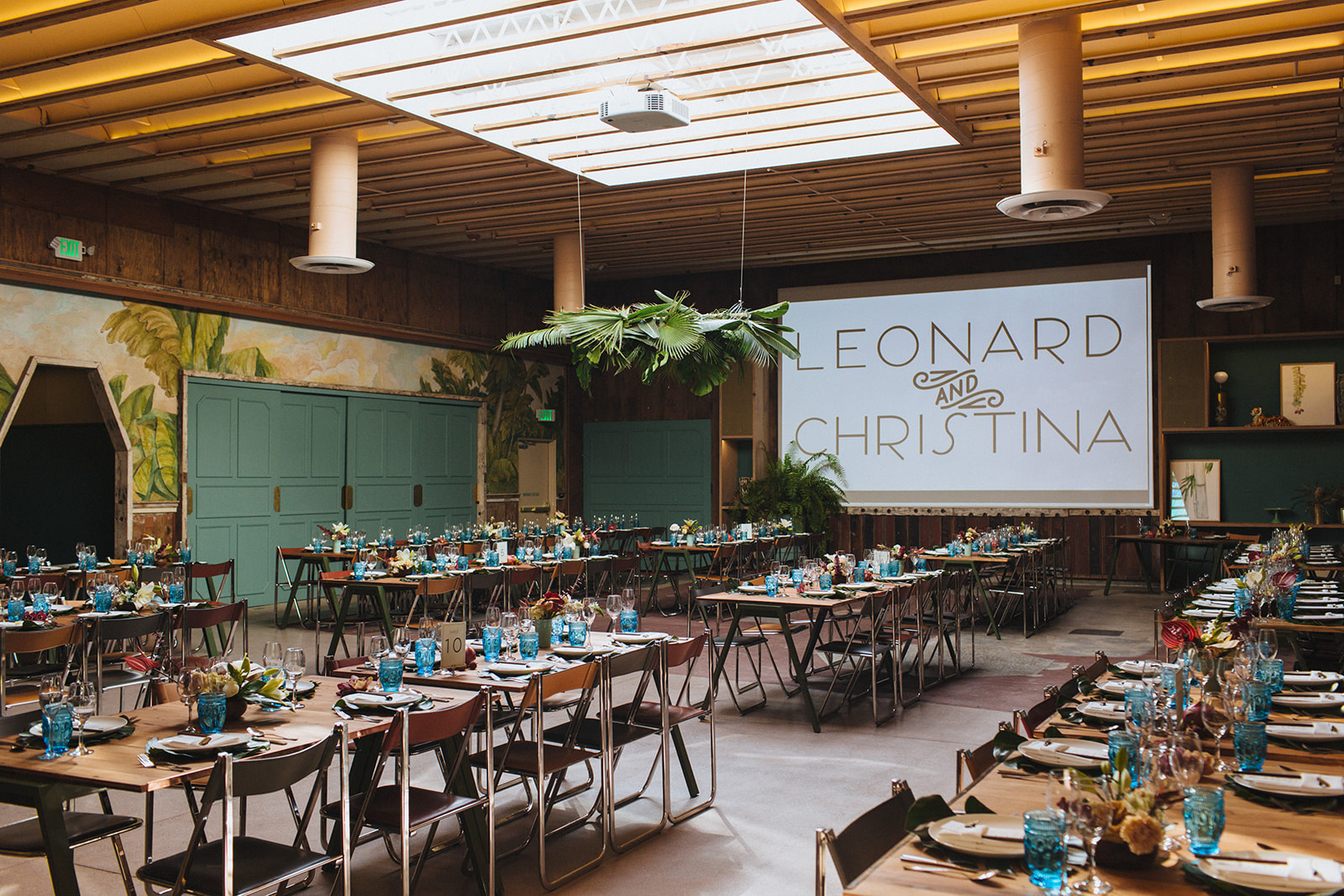
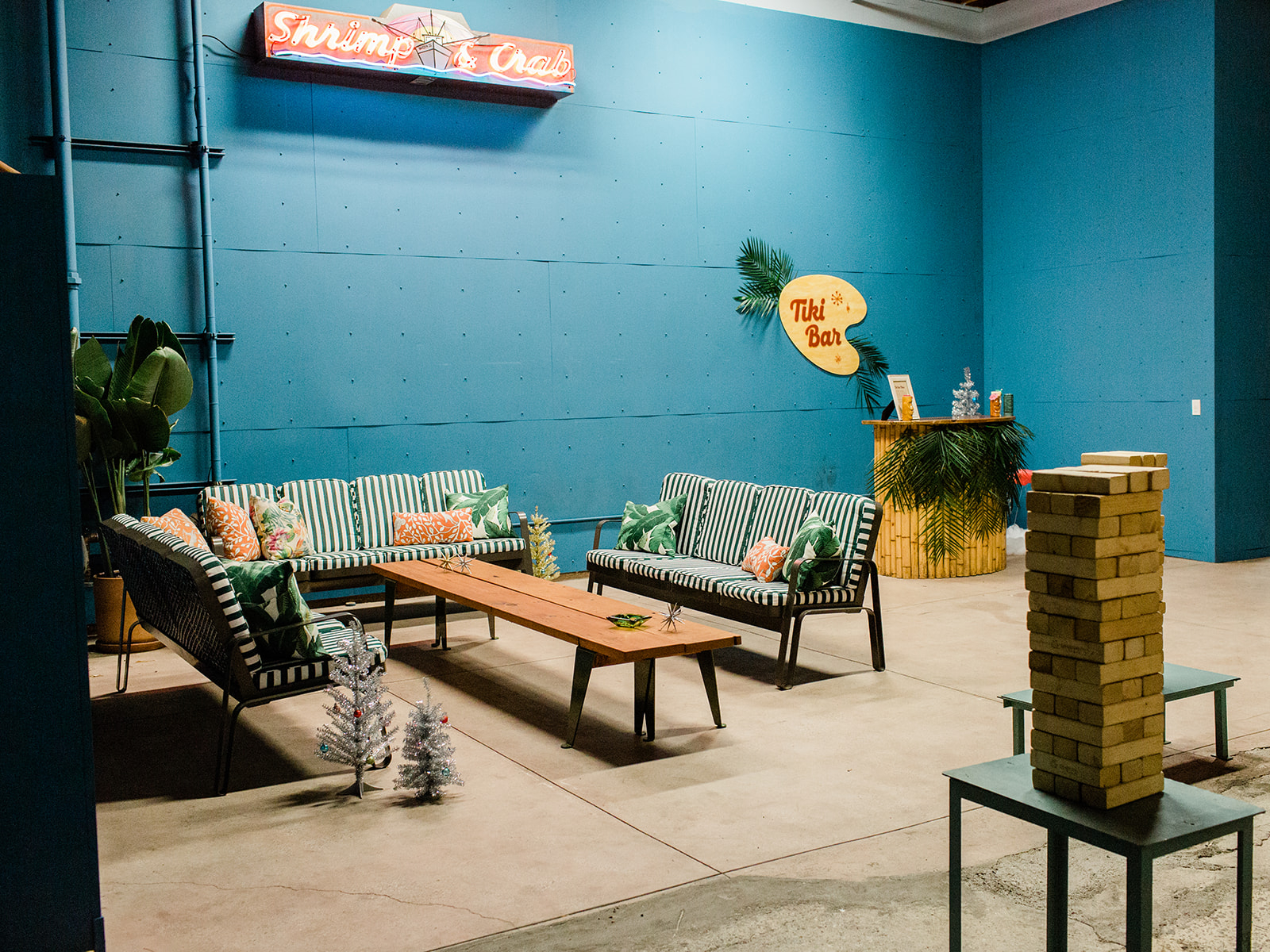
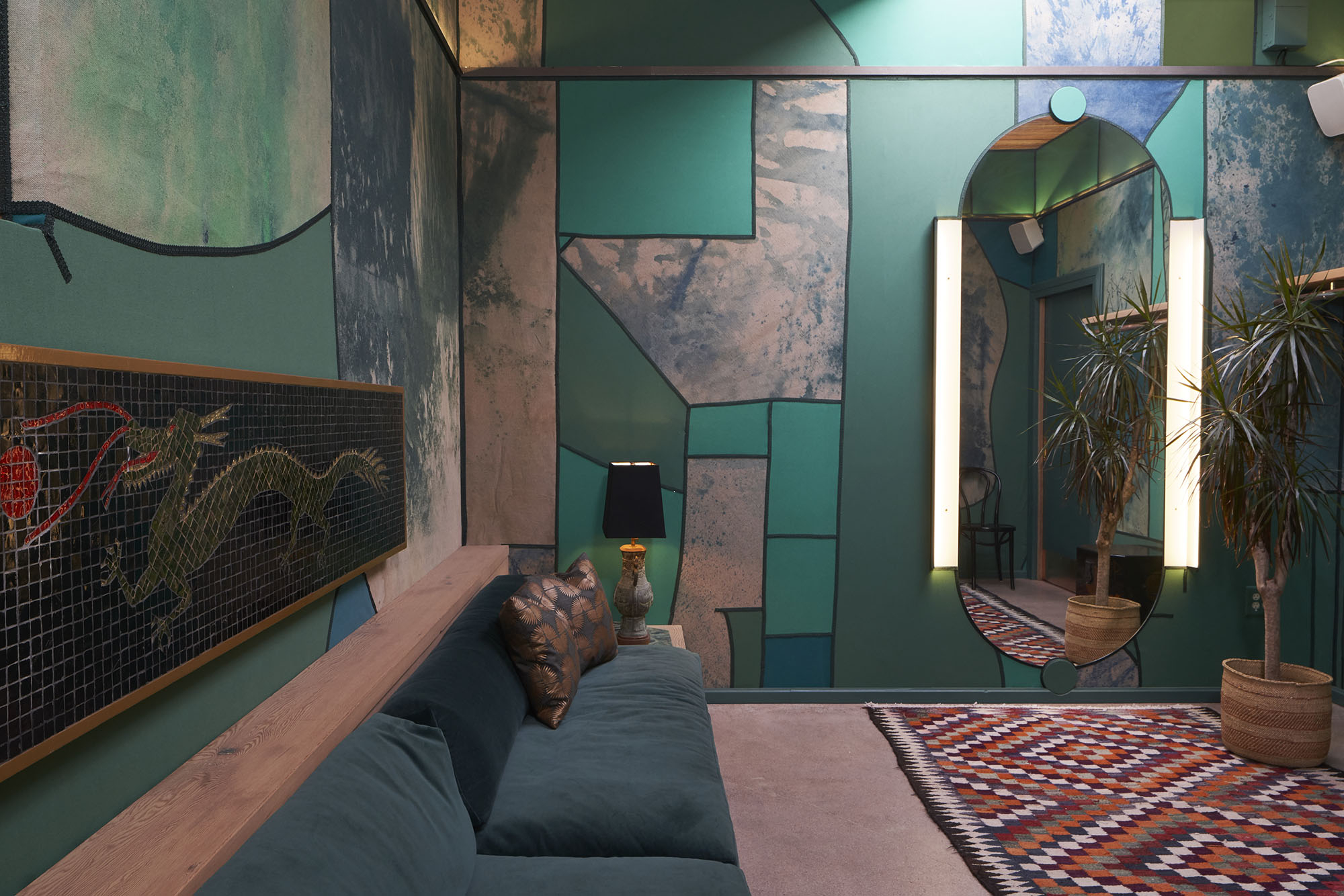
.jpg)
.jpg)
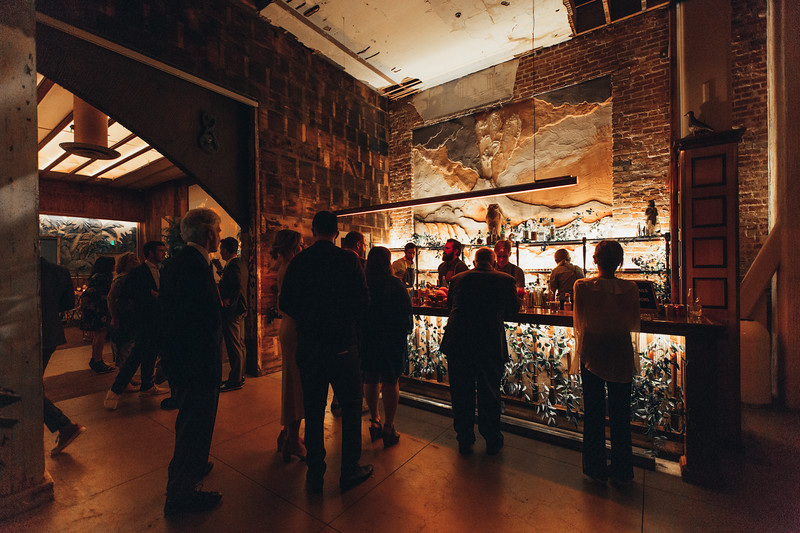
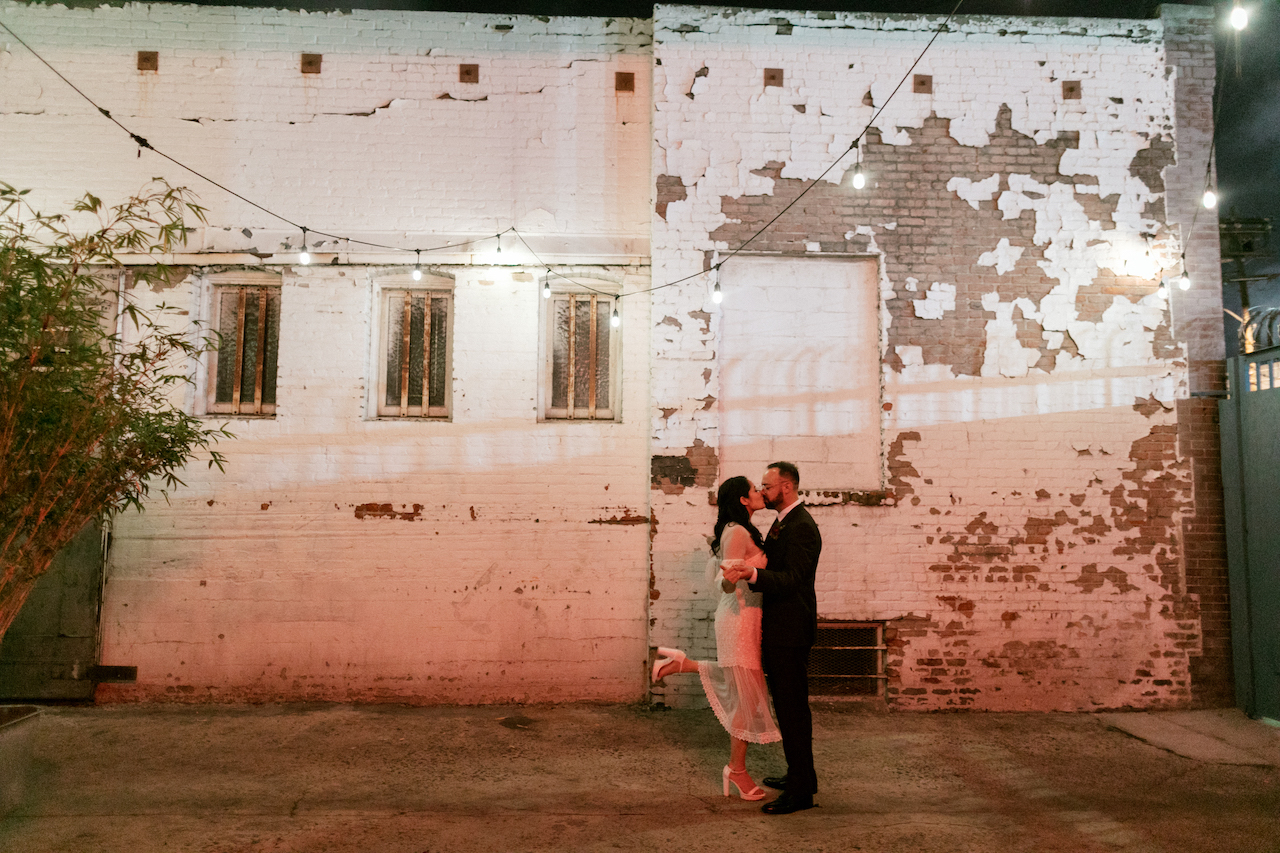
.jpg)
.jpg)
.jpg)

