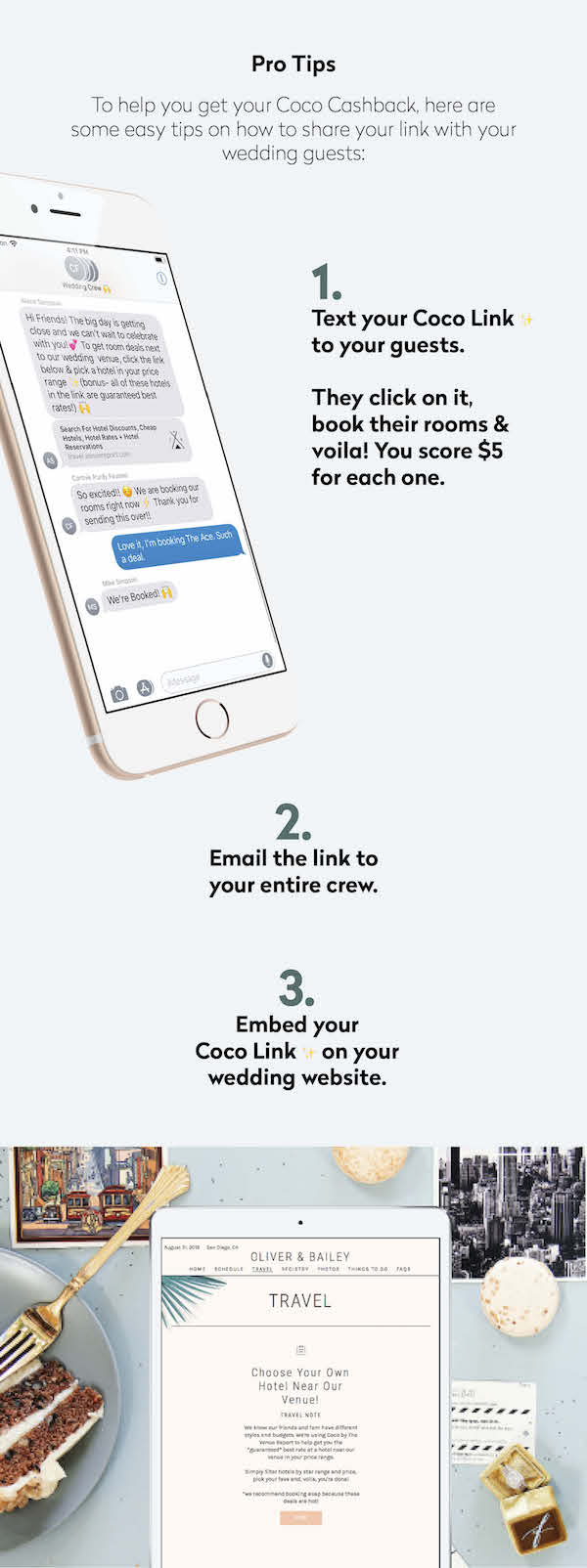Drift Nashville Est. 2024
10 Interstate Drive, Nashville, TN, USA
- Bridal Suite/Changing Rooms Onsite
- Street Parking
- Valet Parking
- Wifi
- Ample Parking Onsite
- Onsite Restrooms
- The Scene:
Drift Nashville has 114, 1-3 bedroom guest rooms and suites with kitchenettes, living rooms, and views of Nissan Stadium and Downtown Nashville. The property has an outdoor pool with cabanas, coffee shop, cocktail bar, pool bar, and plenty of space to gather, hang, and meet with groups of all sizes.
Built in 1966, the hotel exterior's existing clean lines, reminiscent of the time, are accentuated by white paint. A color of deep sea green/blue accents the lower portion of the building as if the structure has been dipped in paint. Lush landscaping softens the lines. The pool area is designed to feel like an oasis. When you exit the lobby's retractable floor-to-ceiling wall of windows you are on a balcony viewing the garden and pool from the above. The staircase leads you through the garden's vegetation, terra cotta, wood, brick, and concrete textures to a poolside bar that is intricately bricked to complement the three towering fireplaces on the perimeter wall. A host stand will greet you at the pool entrance where you have the option of a single or double teak lounger or opt for one of our simple but lux cabanas at the far end of the pool separated by breeze block and linen curtains for privacy. A structural iron sculpture stands above the cabanas for definition. The main feature is our uniquely shaped pool - one of Nashville's first in-ground hotel pools has ample space for relaxing.
- The Sun Room:
- Slow it down and sink into a not-so-typical hotel lobby. Home to The Sun Room, where sunrise and sunset shine through floor-to-ceiling windows. • 3,200 sq ft • Occupancy: 300
- - View: Pool and City Views
- - Max Capacity: 300
- - Price: Join the party and sign in to view pricing
- Pool Deck + Fire Pits:
- Lay out, dive in, drink up. It’s all on deck at the pool—from plenty of cabanas, daybeds, and loungers, to a buzzing bar and garden. • 8,100 sq ft • Occupancy: 300
- - View: Cityscape
- - Max Capacity: 300
- - Price: Join the party and sign in to view pricing
- Penthouse:
- Sweeping sights and sounds of Music City from high above East Nash. Our expansive Penthouse is the perfect setup for you and your crew. • 1,800 sq ft • Occupancy: 100 standing, 23 seated
- - View: Downtown Nashville, Nissan Stadium, Nashville
- - Max Capacity: 100
- - Price: Join the party and sign in to view pricing
- Food, Restaurants, Cafes:
- THE SUN ROOM
From the front door of the lobby, there is a terrazzo path. If you follow it you will end up at The Sun Room. Positioned between floor-to-ceiling windows on either side of the lounge the room captures sunrise and sunset. The terrazzo bar rising from the floor has a curated selection of spirits and wines, fresh, uncomplicated cocktails, and small plates. Partnering with brands that align with our values and quality.
DAWN CAFE
We believe that less is more. That complexity is in the feelings and the depth of experience, not in an overwhelming menu or overthought recipe. And that just the right ambiance adds everything. Dawn offers a straightforward but spectacular drink menu. Think pour over coffee, espressos, cortados, and cold brew. As for food, we like to meet our customers where they are. Grab-and-go options include fresh pastries and juices - Bars & Lounges:
- THE SUN ROOM
From the front door of the lobby, there is a terrazzo path. If you follow it you will end up at The Sun Room. Positioned between floor-to-ceiling windows on either side of the lounge the room captures sunrise and sunset. The terrazzo bar rising from the floor has a curated selection of spirits and wines, fresh, uncomplicated cocktails, and small plates. Partnering with brands that align with our values and quality.
















 unlock to view pricing
unlock to view pricing




















