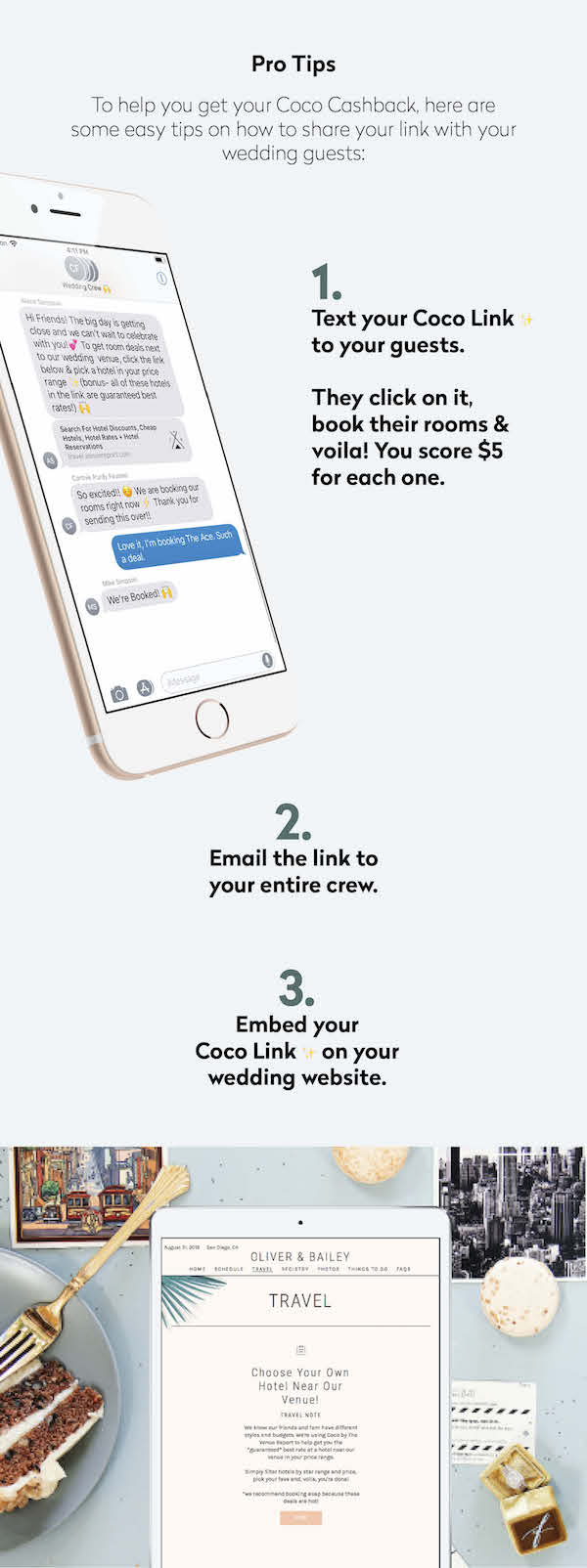The Loft at 600 F Est. 2013
The Loft at 600 F, Washington, DC, United States
High ceilings and exposed brick in a historic building are accented with modern tech and chic furnishings in the perfect downtown location. 600 F Northwest is the premier DC boutique space and served by concierge-level event services and staff. Walking distance to Convention Center (0.5 miles) and across the street from the Verizon Center. Each of our three floors can be set from a chic lounge to a formal conference table or from a engaging lecture or discussion panel to larger corporate happy hours or group parties. 600 F Northwest is perfect for day retreats, corporate meetings, and training seminars by day and ideally suited for evening cocktail hours come evening. Find out more at: www.theloftat600f.com
- A/V Equipment
- Street Parking
- Wifi
- Dining Chairs
- Dining Tables
- Onsite Restrooms
- The Scene:
- The Loft at 600 F is a versatile space, available for whatever your event needs may be. The light-filled, modern space can be set in various layouts ranging from a comfy lounge to a formal conference table or from a engaging lecture to an inviting happy hour.
- Design:
- High ceiling and exposed brick historical building, accented with modern tech and chic furnishings.
- Extra Perks:
- The Lounge (2nd Floor) & The Loft (3rd Floor): -Open space -Kitchenette & portable bar -3 Sectional sofas, barstools, cocktail tables -2 catering prep rooms -AV : Projector, sound, wi/fi The Retreat (4th Floor): -Private & intimate with two rooms -wood-topped tables, sofa and leather chairs -catering prep room -AV : Projector, sound, wifi
United With Love- November 2014 http://www.unitedwithlove.com/2014/11/05/unconventional-affordable-wedding-venues-in-washington-dc/
District Weddings - May 2014 http://www.districtweddings.com/tag/the-loft-at-600-f-street/
Bridal Bellhop- April 2014 http://www.bridalbellhop.com/spring-at-the-loft-recap/
Mornings Like These- January 2014 http://www.morningslikethese.com/blog/rningslikethese.com/2014/01/14-gathering-project-at-loft-at-600-f.html
- The Lounge (2nd floor):
- A 2,163 sq/ft space with high ceilings and exposed brick. Equipped with: kitchenette, portable bar , sectional sofas, cocktail tables, barstools and two catering prep rooms. AV: Projector,sound and wifi.
- - View: Cityscape
- - Max Capacity: 120 Standing
- - Price: Join the party and sign in to view pricing
- The Loft (3rd floor):
- A 2,163 sq/ft open space with high ceilings and exposed brick. Equipped with: kitchenette, portable bar , sectional sofas, cocktail tables, barstools and two catering prep rooms. AV: Projector,sound and wifi.
- - View: Cityscape
- - Max Capacity: 120 Standing
- - Price: Join the party and sign in to view pricing
- The Retreat (4th Floor):
- A 2,100 sq/ft intimate space with two rooms, high ceilings and exposed brick. Equipped with:wood top tables, sofa, leather chairs, and one catering prep room. AV: Projector,sound and wifi.
- - View: Cityscape
- - Max Capacity: 100 Standing
- - Price: Join the party and sign in to view pricing
THIS VENUE DOES NOT HAVE ANY REPORTS AT THIS TIME.
Check back again soon!

- Photographer: Courtesy of The Loft at 600 F

The Loft (3rd floor)
- Photographer: Wyatt Hull

The Retreat (4th floor)
- Photographer: Wyatt Hull

stairway
- Photographer: Wyatt Hull

The lounge (2nd floor)
- Photographer: Wyatt Hull

Meeting Style
- Photographer: Wyatt Hull

Events at The Loft at 600 F
- Photographer: Courtesy of The Loft at 600 F

- Photographer: Courtesy of The Loft at 600 F

- Photographer: Courtesy of The Loft at 600 F










 unlock to view pricing
unlock to view pricing





